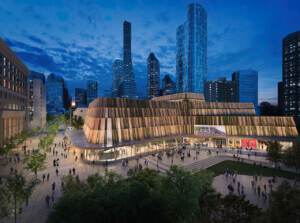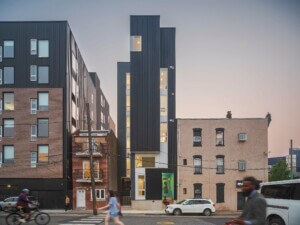The University of Pennsylvania (Penn) Board of Trustees has decided to move forward with a $75 million performing arts center designed by Steven Holl Architects (SHA). The 37,300-square-foot facility will be located on the eastern edge of Penn’s campus at 33rd and Chestnut Streets, where Penn borders Drexel University.
Located along Woodland Walk, which winds southwest through the university’s historic campus, the Student Performing Arts Center will be adjacent to Lauder and Hill College Houses. The center will include a 300-seat proscenium theater, 125-seat studio theater, five rehearsal studios, and ample performance support spaces. The larger theater will include an orchestra pit and full fly tower, while the smaller theater will host a more flexible range of performances.

SHA principal Steven Holl said: “It is a great joy and honor to work on a performing arts center for the students of this historic university on such an important site.” SHA’s previous performing arts work includes the Lewis Arts Complex at Princeton University, the REACH Expansion at the John F. Kennedy Center in Washington, D.C., and the Institute for Contemporary Art at Virginia Commonwealth University.
The building’s mass is organized around three “suspended trapezoids floating above the ground, echoing the dynamic movements of dancers and performers.” Alternating transparent and translucent glass sections will break the facade’s mass, and create a “glowing” effect at night.

The center will be clad in red terra-cotta, seeking to blend in with Penn’s campus. Complementing buildings like Frank Furness’ Fisher Fine Arts Library, the SHA project approaches campus in a similar fashion to TenBerke’s terra-cotta-clad Meeting and Guesthouse, which was completed in 2021. The project site is also close to Jenny Holzer’s 2003 work, 125 Years, which recognized the 125th anniversary of women attending the university.
The building will join Penn’s existing performing arts spaces, which include Houston Hall, an 1894 building that was revamped by Venturi, Scott Brown in 2000; Irving Auditorium, a 1928 building with Gothic references; the 1971 Annenberg Center for the Performing Arts, designed by prominent Philadelphia architect Vincent Kling; and the 2006 Platt Student Performing Arts House.
Penn president Liz Magill celebrated the center’s role in expanding Penn’s arts presence, saying that “nearly one fifth of undergraduate students are involved in performing arts and film and we anticipate the Student Performing Arts Center will maximize visibility of creative life on campus.” Initial plans for the center came out of a 2019 university study that identified a need for additional performance and rehearsal spaces for the school’s 70+ performance groups.
Construction on the project is set to begin this fall, with an opening targeted for winter 2027.











