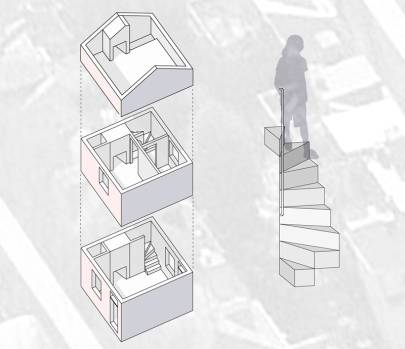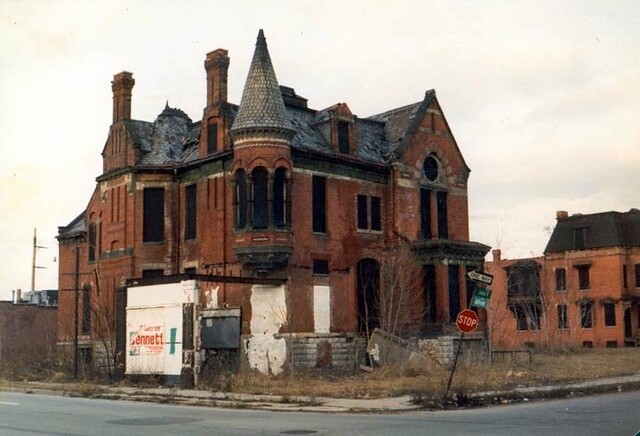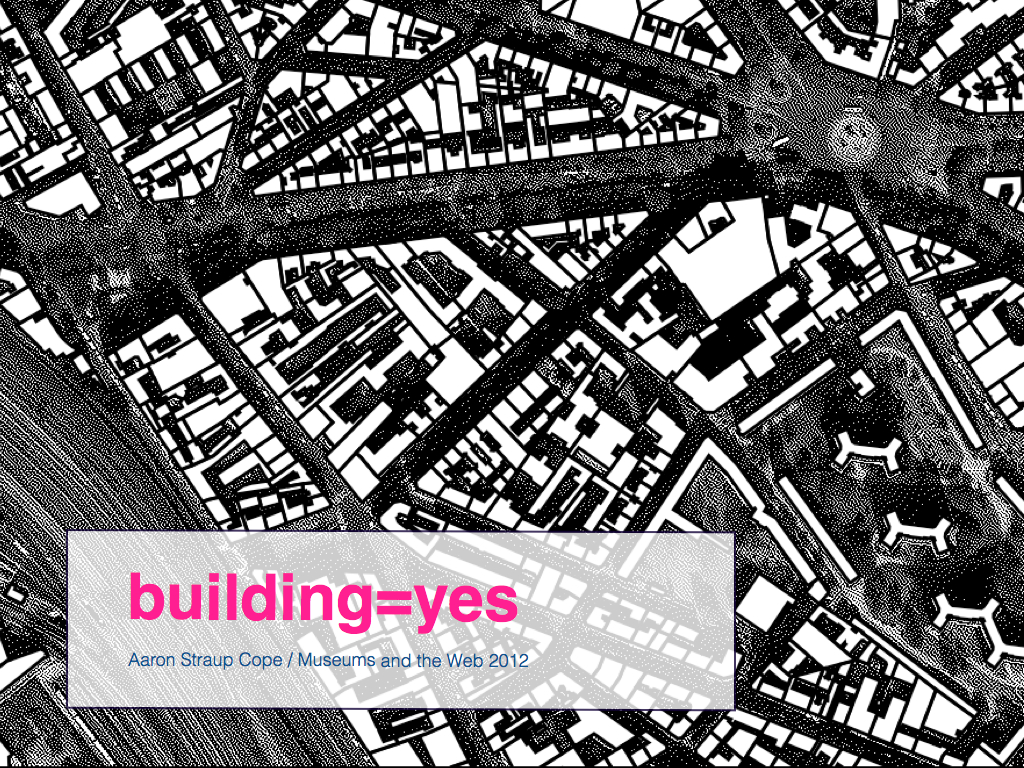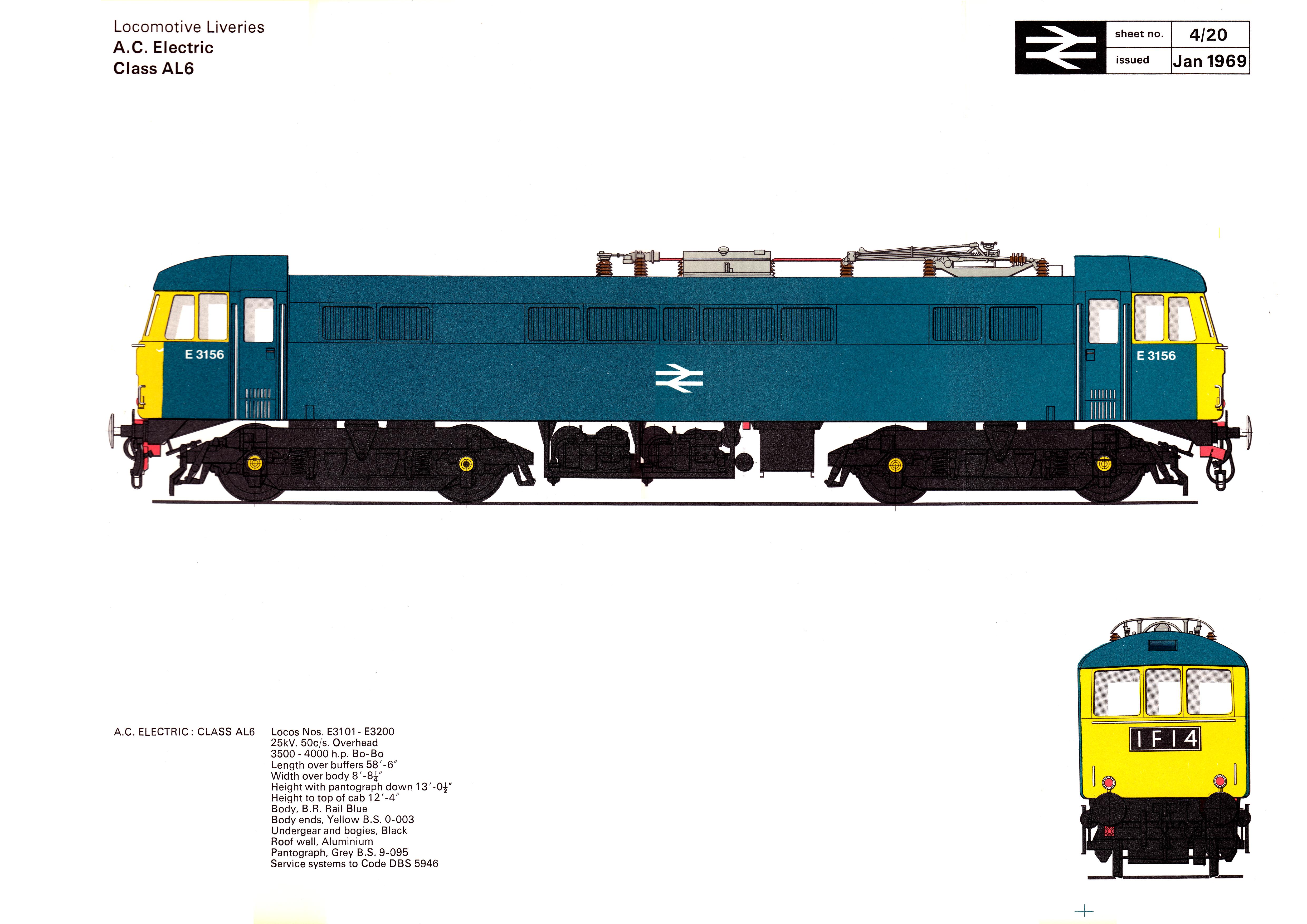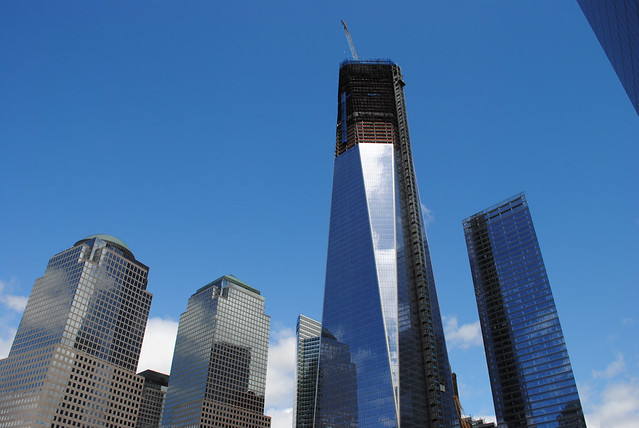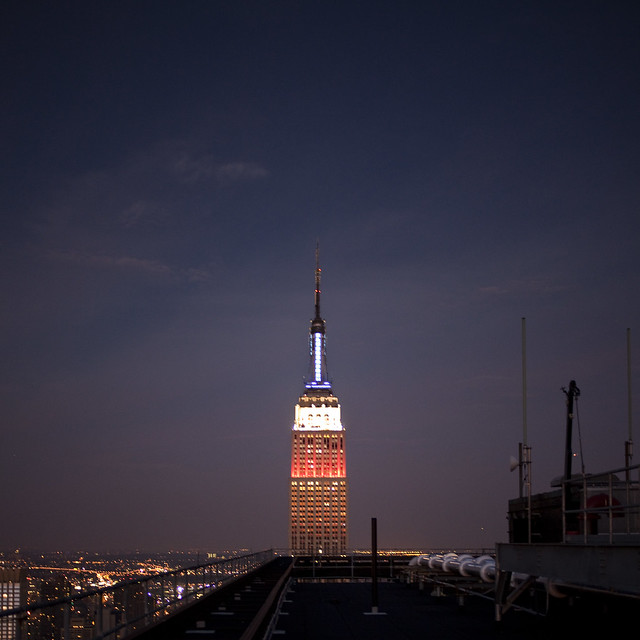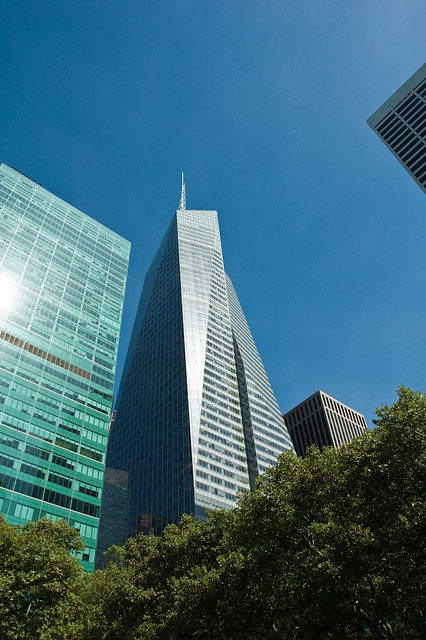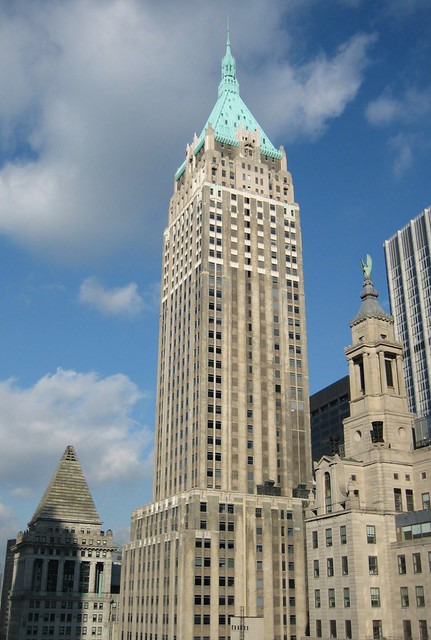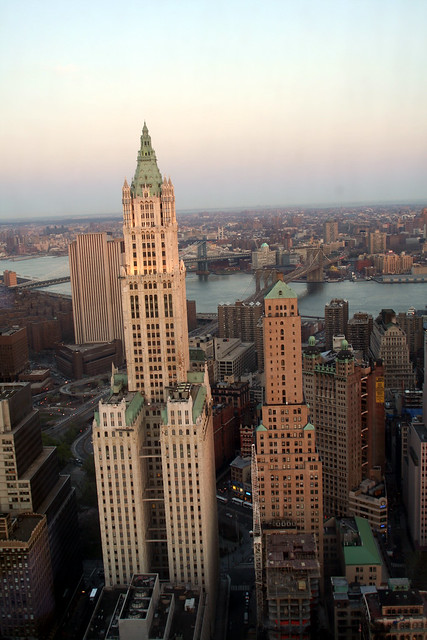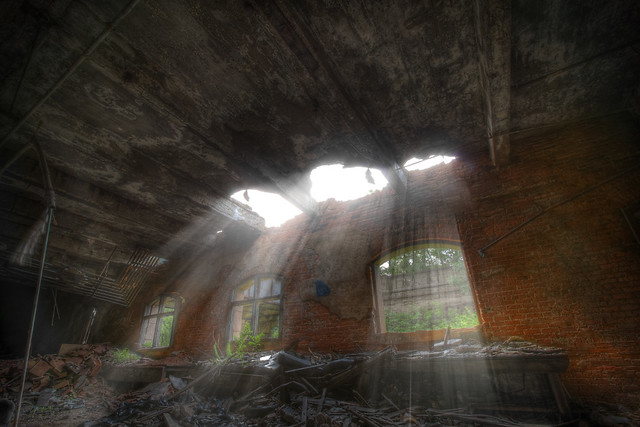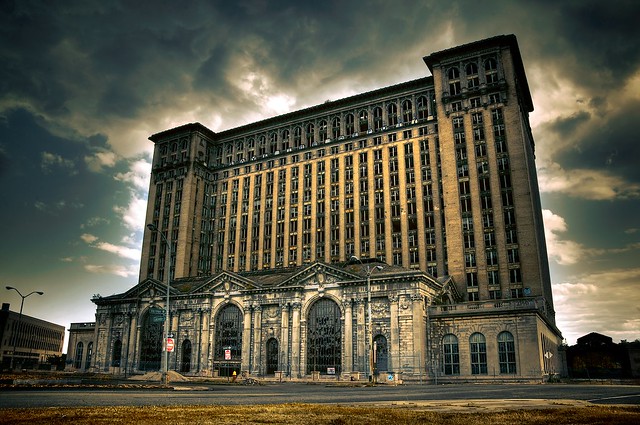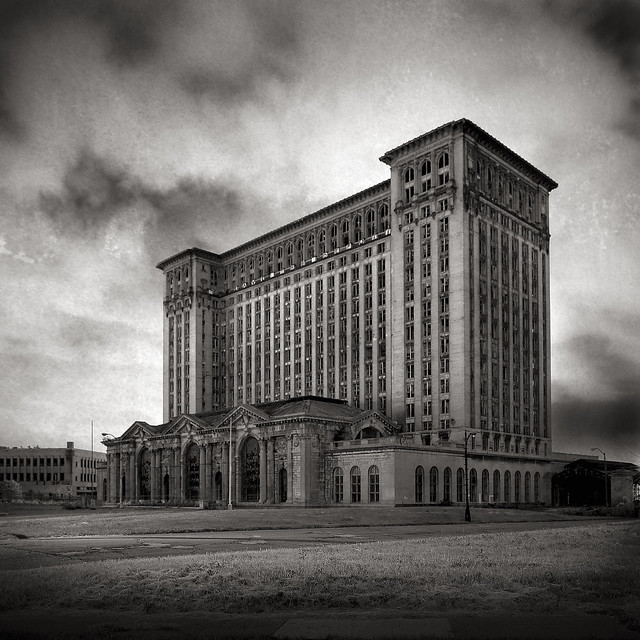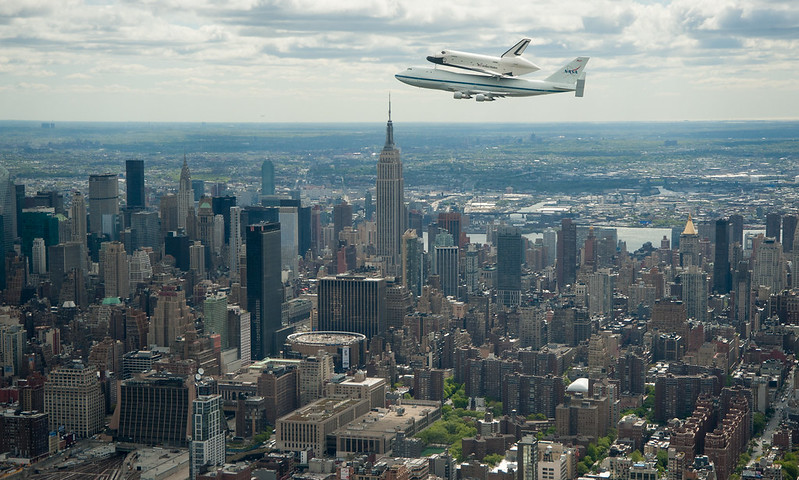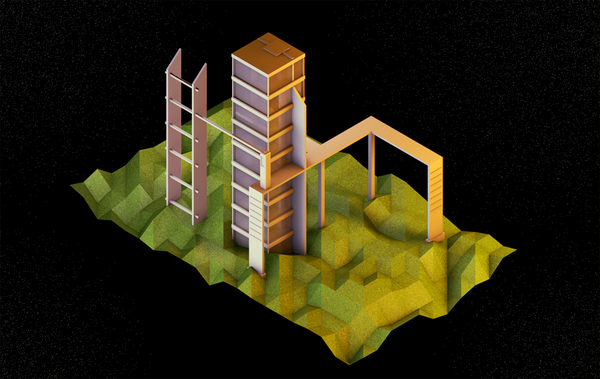Some of America’s first urban workers lived in a unique type of Philadelphia home called a Trinity. Examples date from 1720. Trinities were built to house the artisan classes flocking to a burgeoning city; but while these workers moved on to populate America, the Trinity House didn’t follow them. But the Trinity and the narrow streets that contain them warrant a closer look.
A Trinity, as the name suggests, consists of three rooms stacked on top of each other – and that makes the whole house. A Betsy Ross stair punches through, basically an elongated spiral stair that is so narrow and steep that, instead of a railing for balance, you haul yourself up using a vertically mounted steel bracket.
via My Own Piece of Dirt | Metropolis POV | Metropolis Magazine.
Month: April 2012
The Death and Life of Detroit
This is a more intimate Detroit than I—than most of us—have consumed in the media. Detroit takes up an outsize space in the American psyche, with Eminem and Clint Eastwood proclaiming the auto industry’s resurgence in dewy Super Bowl ads; with glowing recovery stories pairing the words “Midtown” and “hipster”; with apocalyptic (and accurate) images of Dresden-like streets; and with a millionaire mayor touting the most ambitious plan in modern history to reshape a U.S. city. Viewing it through those media lenses is like peering through a kaleidoscope or maybe at a Rorschach test: A city in recovery. A city in free fall. It depends on who’s telling the story.
Being present on the network: buildings=yes presentation by Aaron Straup Cope
The second paper I presented was about the building=yes project. It is very much a technical paper going over the nuts and bolts of extracting the data (from OpenStreetMap), indexing it and designing custom map tiles to help make sense of the sheer volume of data. Rather than try to cram all that information in to a 15 minute talk I instead talked about the overall value – the purpose – of creating these kinds of registries and tried to highlight the importance of being patient. It’s not always clear what will come out of these kinds of projects but what is clear is that stable, linkable things that can hold hands with one another are the foundation on which all the interesting stuff will be built.
British Rail Corporate Identity, 1965-1994
In 1964 the Design Research Unit—Britain’s first multi-disciplinary design agency founded in 1943 by Misha Black, Milner Gray and Herbert Read—was commissioned to breathe new life into the nation’s neglected railway industry, the corporate image of which had remained largely unchanged after its nationalisation in 1948, a reflection of a largely disjointed and out-of-date transport system. The company name was shortened to British Rail and Gerry Barney of the Design Rearch Unit conceived the famous ‘double-arrow’, a remarkably robust and memorable icon that has far outlasted British Rail itself and continues to be used on traffic signs throughout the United Kingdom as the symbol for the national rail network and more specifically railway stations on that network. The new corporate identity programme was launched in January 1965 with an exhibition at the Design Council, London. The corporate identity consisted of four basic elements: the new symbol, the British Rail logotype, the Rail Alphabet typeface and the house colours.
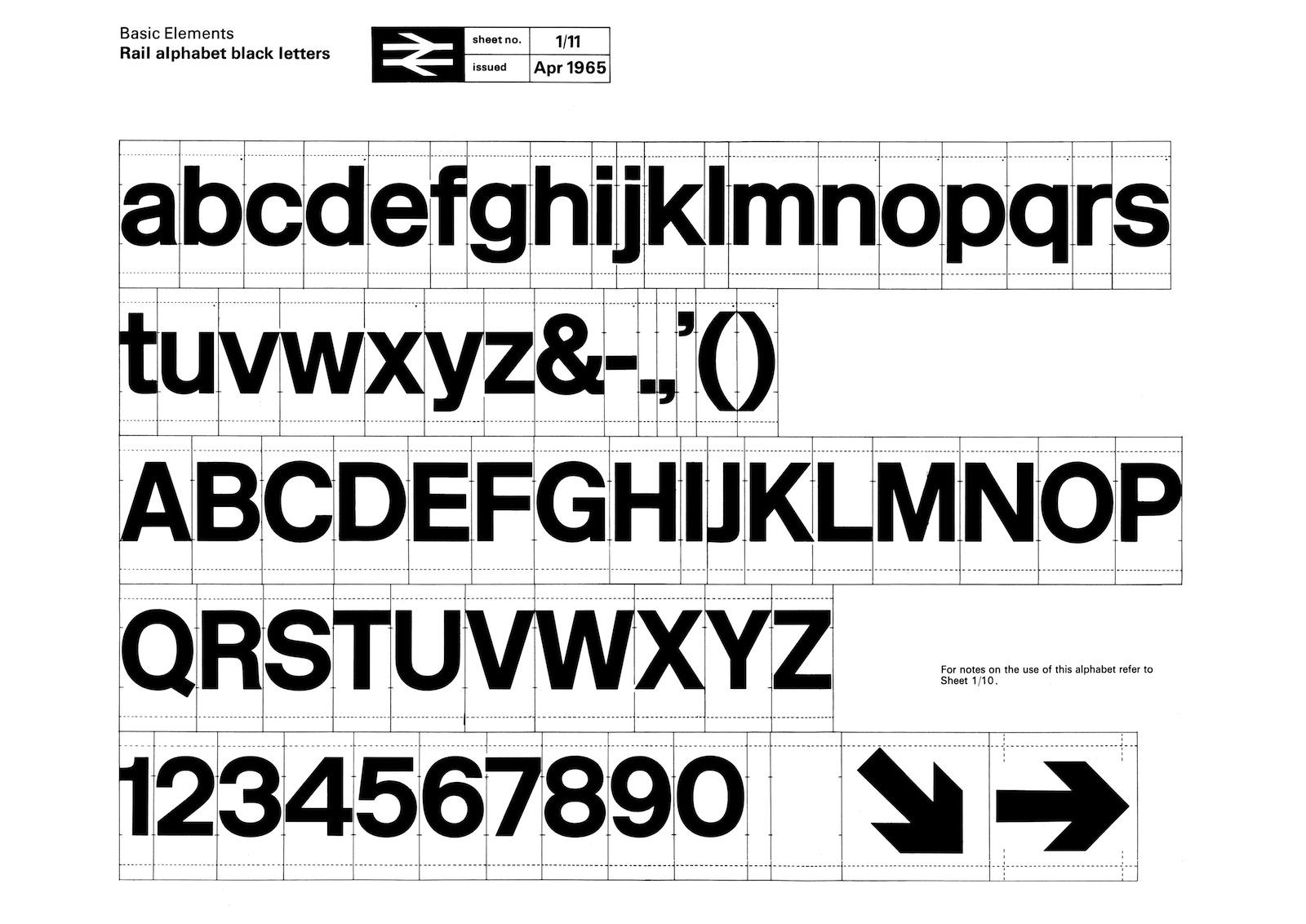

Survey of tallest Buildings in New York City

1 World Trade Center Will Reclaim the Sky in Lower Manhattan:
If the winds are forgiving enough over Lower Manhattan — up where workers can see the whole outline of the island’s tip — a steel column will be hoisted into place Monday afternoon atop the exoskeleton of 1 World Trade Center and New York will have a new tallest building.
More important, downtown will have reclaimed its pole star.
Poking into the sky, the first column of the 100th floor of 1 World Trade Center will bring the tower to a height of 1,271 feet, making it 21 feet higher than the Empire State Building.
Below is a selection of the five tallest buildings in New York City.
1 World Trade Center
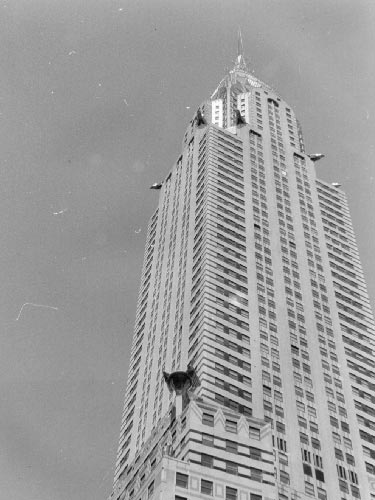
Chrysler Building – May 27, 1930
Michigan Central Station
Built in 1913 for the Michigan Central Railroad, Michigan Central Station (also known as Michigan Central Depot or MCS), was Detroit’s passenger rail depot from its opening in 1913, until the cessation of Amtrak service on January 6, 1988. At the time of its construction, it was the tallest rail station in the world.
Los Angeles Union Station Master Plan “Vision Boards”

In April 2011, Metro completed the acquisition of Union Station and the approximately 40 acres surrounding the historic rail passenger terminal. As part of the Los Angeles Union Station Master Plan, the six short-listed teams were required to submit one Vision Board showing a high-concept vision for Union Station in the year 2050. The Vision Boards are not part of the formal evaluation process, but rather a means to begin the public engagement process and ignite inspiration about Union Station as a multi-modal regional transportation hub. The Vision Boards were presented to the public at a viewing event on April 25th, 2012.
The short listed teams all include multiple firms, and are led by the following prime contractors:
- EE&K a Perkins Eastman Company/UNStudio
- Gruen Associates/Grimshaw Architects
- IBI Group/Foster+Partners
- Moore Ruble Yudell Architect and Planners/Ten Aquitectos/West 8
- NBBJ/ingenhoven Architects
- Renzo Piano Building Workshop (RPBW)/ Parsons Transportation Group
All six teams are required to do the following during the master planning phase:
- Data Collection and Analysis
- Preparation of Draft Alternatives
- Final Preferred Plan and Implementation Strategies
- Public Outreach (throughout the process)
- Project Administration (throughout the process)
Metro is in the evaluation process and will bring a recommendation for the USMP consultant team to the Board of Directors on June 28th, 2012 with public announcement on or around June 17th.
Below are the Vision Boards:



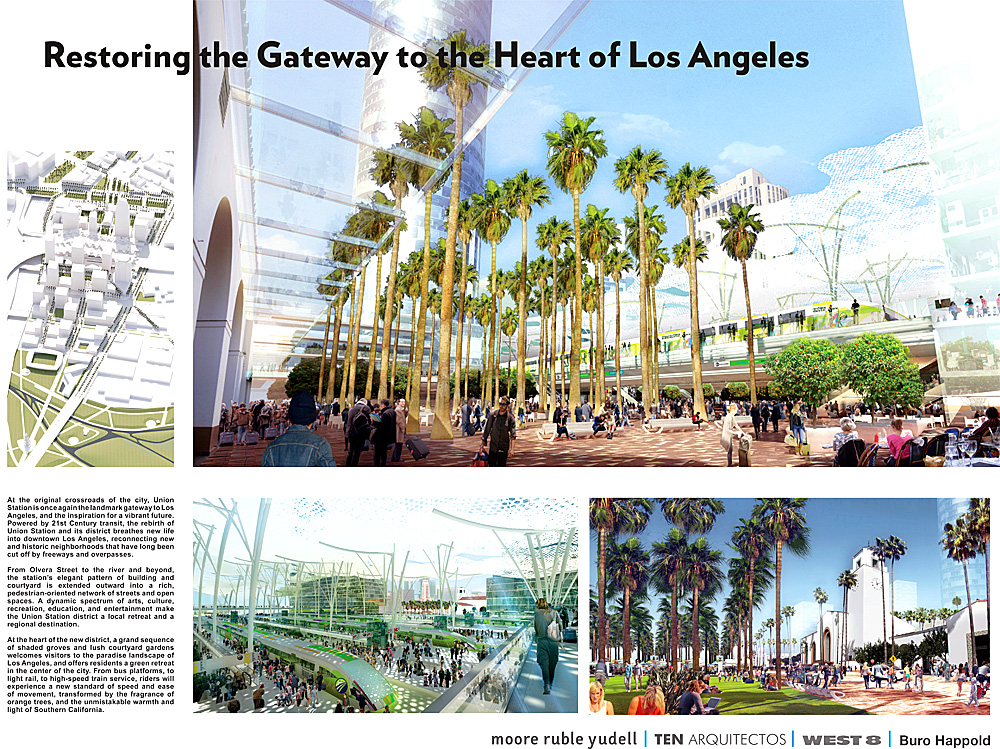

Shuttle Enterprise Flight to New York
Tim Reynolds’s Isometrics
Updates on previous entries for 27 Apr 2012*
*Q: Excuse me? A: These previously published entries have been updated with new information recently. You can find past updates here.
