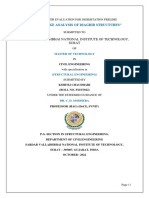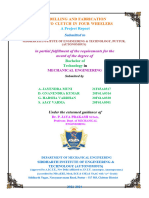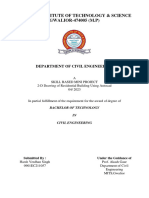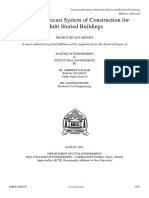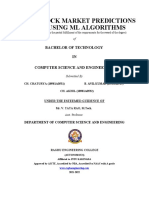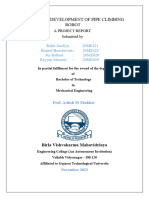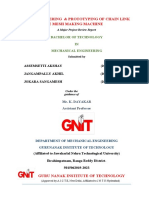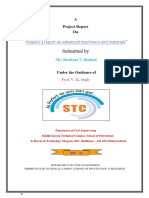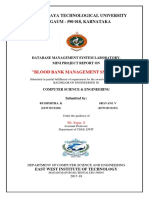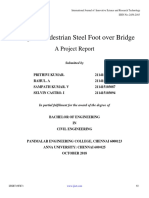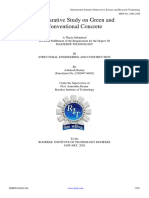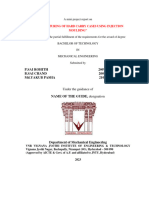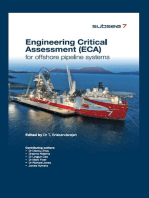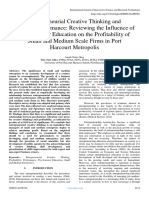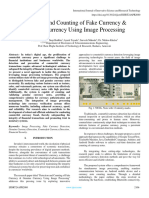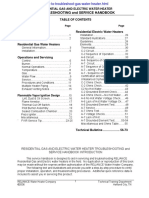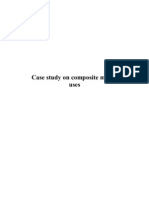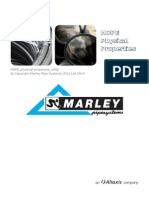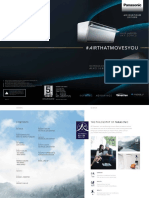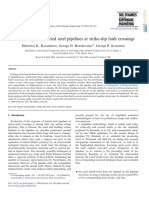Professional Documents
Culture Documents
Design and Analysis of Foot Over Bridge Using STADD Pro
Design and Analysis of Foot Over Bridge Using STADD Pro
Original Title
Copyright
Available Formats
Share this document
Did you find this document useful?
Is this content inappropriate?
Report this DocumentCopyright:
Available Formats
Design and Analysis of Foot Over Bridge Using STADD Pro
Design and Analysis of Foot Over Bridge Using STADD Pro
Copyright:
Available Formats
Volume 9, Issue 1, January 2024 International Journal of Innovative Science and Research Technology
ISSN No:-2456-2165
A Dissertation on
Design and Analysis of Foot Over Bridge using
STADD Pro
Submitted in partial fulfillment of the requirement for the award of the degree
of
MASTER OF TECHNOLOGY
In
STRUCTURAL ENGINEERING
Submitted by
Aman Kumar
(210240714002)
Under the supervision of
Dr. Amrendra Kumar
DEPARTMENT OF CIVIL ENGINEERING
ROORKEE INSTITUTE OF TECHNOLOGY, ROORKEE
Batch: 2021-23
IJISRT24JAN802 www.ijisrt.com 583
Volume 9, Issue 1, January 2024 International Journal of Innovative Science and Research Technology
ISSN No:-2456-2165
CANDIDATE DECLARATION
We hereby affirm that the project report "DESIGN AND ANALYSIS OF FOOT OVER BRIDGE
USING STADD PRO," which is being submitted in partial fulfillment of the requirement for the award of a
degree of Master of Technology in Structural Engineering, is an authentic record of my work completed
during the period of 2021 to 2023 under the supervision and guidance of Miss Swati Dhiman Assistant
Professor, Department of Civil Engineering, Roorkee I did not submit the subject matter contained in this
report for any other degree award.
Aman Kumar
(210240714002)
Date:
Place: Dehradun
This is to confirm that, to the best of our knowledge, the candidate's above statement is accurate.
Approved By:
Miss Swati Dhiman
Assistant Professor
Department of Civil Engineering
Mr. Ajay Singh
H.O.D
Department of Civil Engineering
IJISRT24JAN802 www.ijisrt.com 584
Volume 9, Issue 1, January 2024 International Journal of Innovative Science and Research Technology
ISSN No:-2456-2165
CERTIFICATE
This is to certify that Mr. Aman kumar (210240714002) has worked under my supervision on “DESIGN
AND ANALYSIS OF FOOT OVER BRIDGE USING STADD PRO” for her Degree of Master of
Technology in Structural Engineering and Construction at Roorkee Institute of Technology, Roorkee,
Uttarakhand, India. She fulfils the eligibility criteria for submitting her M.Tech. thesis as per research rules
& regulations of the Institute / University / UGC.
It is also certified that the candidate has incorporated the suggestions given in the pre-submission
presentation. I recommend the thesis for evaluation for the award of the Degree of Master of Technology of
Roorkee Institute of Technology, Roorkee, Uttarakhand, India.
(External Examiner) (Internal Examiner)
Dr. Amrendra Kumar
Department Of Civil Engineering
Roorkee Institute Of Technology
Roorkee, Uttarakhand, India
IJISRT24JAN802 www.ijisrt.com 585
Volume 9, Issue 1, January 2024 International Journal of Innovative Science and Research Technology
ISSN No:-2456-2165
ACKNOWLEDGEMENT
With my hearty gratuity, I would like to thank Mr. Ajay Singh (Head, Department of Civil
Engineering) for permitting us to go through the upcoming dissertation. I would also like to thank my guide
Miss Swati Dhiman,Assistant Professor, Department of Civil Engineering for showing his confidence in me
by giving this inspiring project and also for being the pillar of support throughout the dissertation till now. I
am highly thankful to my parents and friends who have helped me through this Dissertation Report of our
project "DESIGN AND ANALYSIS OF FOOT OVER BRIDGE USING STADD PRO"in the best
possible ways.I would like to thank my parents & friends who have helped me in every possible way in
making this Dissertation Report more clear, definite, and better to understand.
Aman Kumar
(210240714002)
IJISRT24JAN802 www.ijisrt.com 586
Volume 9, Issue 1, January 2024 International Journal of Innovative Science and Research Technology
ISSN No:-2456-2165
ABSTRACT
Foot Over bridges are necessary when need to offer a clear path for people to cross a highway and
another physical impediment. They typically need a structure that is quite lightweight because they
transport are relatively low when compared to the toll highways or railroad bridges. But since they
typically have to offer a lengthy clear span, stiffness starts to matter. The advent warrants careful
consideration because bridges are typically anticipated to be practically visible to the public. All
requirements for a footbridge are met by the economically advantageous and aesthetically appealing
designs made of steel. Due to the quick and extensive installation of foot over bridge.
Now Numerous bridges constructed in seismic zones are not sufficiently earthquake resistant. To
meet the needs of these enhanced tourists on the constrained land, the length of the bridge will be
increased through medium to large size. The weakest parts of the building start to fall apart during an
earthquake. Typically, weak points are caused by form stiffness, mass discontinuities, and geometry.
With this project, we can design the best foot over bridge, including connection details, calculation of
structural components, and foundation detailing for the foot over bridge construction.
The main goal of this project is to comprehend how to assess and construct a Truss using STAAD
Pro. An effective structural engineer is crucial in today's market, which is expanding quickly and
becoming more competitive. As a follow-up, an effort is made to evaluate and build a Truss using the
STAAD pro program. The design is finished using manual load calculations and STAAD Pro analysis.
Structures were subjected to their own weight in addition to dead and live loads, wind pressure, and
other factors using the load case data from STAAD Pro. According to the specifications of IS 875,
STAAD Pro estimated wind loads at various heights while accounting for the provided wind
strengths. We are attempting to examine the steel construction utilizing the trial-and-error approach
while employing various sizes and forms of steel pieces.and Staad Pro program to analyze the
structure. Buildings must take into account minimum design loads such as dead loads, imposed loads,
as well as other outside loads in order to comply with their fundamental structural safety standards. It
is envisaged that strict respect to the loading criteria established in this code will guarantee the
structural integrity of constructions that are currently being developed.
IJISRT24JAN802 www.ijisrt.com 587
Volume 9, Issue 1, January 2024 International Journal of Innovative Science and Research Technology
ISSN No:-2456-2165
LIST OF TABLES
5.1 Type of supports 20
5.2 LODING SUMMERY 26
LIST OF FIGURES
2.1 Steel Truss Bridge 14
5.1 Side View of Foot over Bridge 18
5.2 Top View of Foot over Bridge 18
5.3 Front View of Foot over Bridge 19
5.4 Structural Modal 19
5.5 Show Loading of Structure 20
5.6 Base plate 21
5.7 Property of steel 21
5.8 Seismic direction 22
5.9 seismic direction 22
5.10 Wind Loading 22
5.11Wind loading 23
5.12 Dead load on structure 23
5.13 All Loads 23
5.14 Bending moment. 24
5.15 Beam Stress Graph 25
5.16 Graph of b/m and s/f 25
5.17 Utility check 26
5.18 Reaction on support 27
5.19 3D Modal 27
IJISRT24JAN802 www.ijisrt.com 588
Volume 9, Issue 1, January 2024 International Journal of Innovative Science and Research Technology
ISSN No:-2456-2165
CONTENT
Content Details Page No.
Title Page 1
Declaration 2
Certificate 3
Acknowledgements 4
Abstract 5
List of tables 6
List of figures 6
CONTENT 7-8
CHAPTER-1 INTRODUCTION 9-10
1.1 PROJECT SCOPE 10
1.2 AIM OF PROJECT 10
1.3 ADVANTAGES 10
CHAPTER -2 BRIDGES 11
2.1 INTRODUCTION 11
2.2 BRIDGE CLASSIFICATION 11
2.3 STEEL BRIDGE 11-12
2.4 FOOT OVER BRIDGE 13
2.5 DECK SLAB 13
2.6 STEEL TRUSS 13-14
CHAPTER -3 LITERATURE REVIEW 15
2.1 LITERATURE REVIEW 15
CHAPTER -4 METHODLOGY 16-17
4.1 ARRANGEMENT OF FOOT OVER BRIDGE 17
CHAPTER – 5ANALYSIS AND DESIGN 18-27
5.1 ANALYSIS AND DESIGN 18-27
CHAPTER -6 DESIGN OF FOOTING 28-37
6.1 PEDESTRAIN DESIGN 28
6.2 DESIGN OF FOUNDATION 29
6.3 FOOTING DESIGN 32
CHAPTER -7 RESULT 31
CONCLUSION 32
REFERENCE 33
IJISRT24JAN802 www.ijisrt.com 589
Volume 9, Issue 1, January 2024 International Journal of Innovative Science and Research Technology
ISSN No:-2456-2165
CHAPTER ONE
INTRODUCTION
A steel truss bridge is to be designed and analyzed before being constructed to connect the two zones of
a particular place that are separated by an obstruction. the obstruction may be a road, railway, or any other
physical obstruction to avoid it. in the past centuries, the bridges are designed by manual calculations and
then by the advent of powerful and helpful software the designing And Analyzing
For distances between 10 and 20 meters, and maybe up to 25 meters, a steel truss footbridge was
determined to be the optimum option when building wharfs for temporary backings for pillar-style
footbridges is impractical. Furthermore, docks should be considered at ranges greater than 10 meters where
they are an option. Considered to be the points of interest are:
The necessary steel sections should be available at major asset hubs. The segments are likely to be more
consistent in fit and size than timber segments, allowing for the easy production of standard truss layouts. -
Joints are easier to create than they are in timber trusses.
A conventional outline should be able to be created in a medium-sized workshop and then transported to
the site in advantageously calculated pieces. Darting the components together and installing a wood deck are
tasks that may be completed on-site under the guidance of a KNowledgeable expert by local artisans and
other people who are skilled with their hands.
The scaffold may be divided into 3 segments for transportation at each level:
Individuals who are transported and propelled together after being predrilled at a workshop. For this
circumstance, each piece must be transported 24 kilometers, beginning on a rocky terrain and ending at
the location of the footbridge. This method calls for careful gathering on site and comprehensive,
accurate probing of workshop apertures.
In the workshop, Boards are made from the cut and welded steel parts, which are then pierced for
assembly into catapults. Boards are delivered to the site and assembled using darts there. This drastically
reduces the need for pre-penetrating and group work. Boards can weigh as much as 100 kg.
In the workshop, boards are put together to form modules that are then delivered to the site. On site, the
modules are recorded all at once. This will demand the smallest amount of neighboring gathering labor.
Modules will likely weigh between 300 and 400 kg, making them extremely heavy to carry. Only if
trucks have direct access to the footbridge site is this method likely to be practical.
The quantitative and qualitative accident analysis evidence as well as other supporting data are
summarized in risk-based roadway planning.Future volume traffic buildup is taken into account since
available road space is a finite resource. Future traffic levels may be predicted, and suitable junctions are
suggested.
Construction and management of lights at various crossroads are part of physical traffic control, and
they are done according to the amount of traffic and the best time for that intersection.
Signal control at junctions provides information on the Green Period, which considers the count
fortraffic volume each junction every Fifteen minutes, as well as the various signal design strategies.
The weight-age analysis technique, in which the accident cost ratio is utilized to establish road safety, is
Known as road safety management.
IJISRT24JAN802 www.ijisrt.com 590
Volume 9, Issue 1, January 2024 International Journal of Innovative Science and Research Technology
ISSN No:-2456-2165
A. THE PROJECT'S SCOPE
To construct pedestrian overpasses in urban areas in order to ease traffic congestion.
I proposed an area to reduce the number of accidents.
To make it easier for pedestrians to cross the highways in a busy location securely and easily.
B. THE AIMS OF F.O.B.
Utilizing Stadd Pro to simulate steel truss bridge design.
Create a steel truss bridge that is accessible locally.
To create a steel truss bridge that is affordable, safe, and easy to install for pedestrian crossing purposes.
Using AutoCAD, create plans, elevations, and sections.
Create a steel truss bridge that is accessible locally.
C. ADVANTAGES
There are various benefits of Foot over Bridge, some of which are listed Below.
The most affordable Foot over Bridge
simple to put up and maintain
A side that is safer than other bridges
They have a very flexible design and structural concept.
IJISRT24JAN802 www.ijisrt.com 591
Volume 9, Issue 1, January 2024 International Journal of Innovative Science and Research Technology
ISSN No:-2456-2165
CHAPTER TWO
BRIDGES
A. INTRODUCTION TO BRIDGES
A bridge is a building constructed to span a dip, gap, or obstruction like a river, channel, canyon, valley,
road, or railway with vehicles, trains, or other moving goods. The type of bridge is chosen to satisfy the
demand based on the objective and the obstruction. A bridge is referred to as a highway bridge if it was built
to carry cars, and a railway bridge if it was used to carry trains. Aqueduct bridges are bridges used to
transport canals and pipe lines, and foot bridges are bridges built specifically to carry people, bicycles, and
animals.
B. BRIDGE CLASSIFICATION
Based on structural parts moving.
A bridge can be stationary or moveable. A bridge that can be moved is one that can be opened vertically
or horizontally to allow river or channel traffic to pass. A bridge that is fixed is one that is anchored firmly
in one place. In situations where the conventional headway is insufficient for passing vehicles, these bridges
are constructed across navigable waterways.
Based On Resting
A bridge can be either a deck or a through kind. In contrast to deck-type bridges, which place the surface
of the road or railroad over the underlying support structure, From bridges place it at the bottom of the main
load bearing component.
Based on Constructions Material
Different materials, including steel, concrete, brick masonry, and wood masonry, are used to construct
bridges. Timber bridges are only built for temporary use across extremely tiny spans and to handle modest
weights. Shorter-span masonry bridges can also be built. To bear a variety of loads, pre-stressed cement
concrete and reinforced cement concrete are both used in the construction of concrete bridges with moderate
to high spans. Like how steel bridges are built across moderate to high spans and for large traffic loads,
concrete arch bridges with spans up to 200 meters have also been built.
C. STEEL BRIDGE
The strength and longevity of structural steel above other building materials are its key advantages. When
compared to concrete, it gives a better compression strength to cost ratio. Steel has a significantly higher
stiffness to weight ratio than concrete. Thus, the use of structural steel in bridge construction is effective and
cost-effective.
STEELS USED IN BRIDES
The following categories can be used to classify steel used in bridge construction:
Carbon steel: This is the most affordable steel on the market right now for structural uses where stiffness
is more crucial than strength.
High strength steels: Due of their high strength and other attributes required to add alloying components,
these are chosen. These are also referred to as weathering steels in Europe.
The strongest steels are made of carbon steel that has undergone heat treatment. After rolling, they
undergo heat treatments called normalizing, quenching, or tampering to increase their strength.
For structural steel to be used in bridge building, it must have certain physical characteristics, including
strength, ductility, brittle fracture resistance, weldability, and weather resistance. These characteristics are
dependent on the alloying of the steel.
IJISRT24JAN802 www.ijisrt.com 592
Volume 9, Issue 1, January 2024 International Journal of Innovative Science and Research Technology
ISSN No:-2456-2165
STEEL BRIDGE CLASSIFICATION
The following factors can be used to classify steel bridges:
Classification based on different structural arrangement.
Categorization based on structural action.
Classification based on the different kinds of connections.
CLASSIFICATION BASED ON THE DIFFERENT TYPES OF STRUCTURAL ARRANGEMENTS
According to this specification, the following kinds of steel bridges are acceptable:
GRIDER BRIDGES: may serve as the primary load-bearing components of girder bridges when the span
is modest. For I-sections with broad flanges are employed for this purpose. I-sections are utilized in these
kinds of structural structures, although their maximum size has some restrictions.
PLATE GIRDER BRIDGE: In order to fulfill Built-up plate girder sections are used for long spans since
the section modulus must meet the applied loads. Plate girder bridges are quite common in the railway
industry.
In addition, they are employed for road bridges.
TRUSS GIRDER BRIDGE: When the depth of the girder is more important for structural reasons than
other load-bearing elements. Spans of 20 to 200 meters are frequently covered by truss girder bridges.
SUSPENSION BRIDGE: A suspension bridge made of high-strength steel cables may be offered for
even larger spans.
CLASSIFICATION ACCORDING TO TYPE OF CONNECTION
Bridges can be any of the following categories depending on how the joints are connected:
RIVETED BRIDGE: Historically, riveted bridges have been employed for most welding connections.
WELDED BRIDGES: Steel bridges are now frequently constructed with welded connections. Apart from
the primary joints, welded connections are increasingly more frequently employed for built-up sections
and bracing components, particularly in highway bridges, because it is not entirely understood how
welded connections behave under impact and vibration.
BOLTED BRIDGES: Some of the older pin-connected bridges were built, but because they are less rigid
and require ongoing care, their construction was abandoned.
D. FOOT OVER BRIDGE
Foot over bridges are used to cross busy streets where it is difficult for pedestrians to do so and to lessen
the amount of fatal accidents that take place in high-traffic areas. For pedestrian safety movements, most
Indian towns have adopted foot over bridges.
E. DECK SLAB
Depending on their location and required size, steel pedestrian footbridge designs change. Longer spans
frequently require a simple beam bridge; however, in this project, the beam's span is greater.
F. STEEL TRUSS
Steel trusses are extensively employed to construct bridges of all sizes throughout the world. It is a
beneficial ingredient that provides quick-acting and durable remedies. Steel has long been recognized as the
cheapest material for a range of bridges.
It predominates in long span bridges, railway bridges, footbridges, and medium span highway bridges.
Highway buildings with shorter spans are now doing the same.
IJISRT24JAN802 www.ijisrt.com 593
Volume 9, Issue 1, January 2024 International Journal of Innovative Science and Research Technology
ISSN No:-2456-2165
Fig. 2.1: Steel Truss Bridge
IJISRT24JAN802 www.ijisrt.com 594
Volume 9, Issue 1, January 2024 International Journal of Innovative Science and Research Technology
ISSN No:-2456-2165
CHAPTER THREE
LITERATURE REVIEW
A technical analysis and design for a 50-meter-long steel-truss railway bridge were offered by Shubhank
Gupta et al. in 2017. To find the least expensive and most stable part, the bridge with equal train applied
loads of 32.5 tons was previously divided into several types of truss segments. Design and analysis are
carried out using the tool staad pro to compare and pick the best stable pieces for each segment. The
structural components of each truss were created in accordance with the Indian Roads Congress Code and
Indian Railway Standard Code.
J. Blanchard, B. L. Davies, J. W. Smith [1, This research suggests a cap on the permissible increasing rate
of the footbridge deck, shaking beneath person on foot stacking, based on early investigations of human
resistance. The maximum vertical acceleration of a footbridge caused by the linked dynamic stack of a
moving man may be calculated using a formula. Finally, computational results demonstrated that the
safety of this stacking would be consistently guaranteed by static stacking conditions. Here, wind-related
vibration is disregarded.
Goyal, Pradeep K., and Kumar, Ramesh The design for a steel arch bridge in Jaipur was depicted using
Staad Pro by Dhaka in 2017. The 350-meter span, 13.3-meter width, and mean height of 29.977 meter of
the research's proposed arch bridge are its dimensions. Wind loads, seismic stress, live loads, and dead
loads are all taken into consideration when designing arch bridges. To finalize the design, Staad Pro's
structure evaluation and planning tools are combined with Indian requirements.
The Rochefort-Martrou Transporter Bridge crosses the Charente River.FerdinandArnodin built the
Rochefort-Martrou transporter bridge to across the Charente River; it went into operation on July 8th,
1900, and cost 586599 French francs. Its height is 59 meters, and its breadth is 139.916 meters. Between
1933 and 1934, the deck beams and suspension were changed and upgraded. The bridge was suspended
by a nearby vertical lift bridge in 1967, putting a stop to its use. It was designated as a historic monument
on March 30, 1976, and it underwent renovation in 1996. It is a popular tourist destination and is still in
operation.
IJISRT24JAN802 www.ijisrt.com 595
Volume 9, Issue 1, January 2024 International Journal of Innovative Science and Research Technology
ISSN No:-2456-2165
CHAPTER FOUR
METHODOLOGY
This project's goal is to outline a foot over scaffold, along with association and foundation areas of
interest, and to dissect it. Below these basic requirements are taken into consideration.
Broad writing reviews that referenced books and specialist articles failed to understand the subject's
central premise.
Choosing an appropriate foot over scaffold model.
Calculating loads and selecting preliminary cross-segments of various auxiliary people.
Geometrical demonstration and a fundamental analysis of the foot over scaffold for various stacking
scenarios in accordance with IS Codal arrangements.
Results interpretation. For reaching the Aforementioned locations, the following exploration must be
finished:
Using STADD, a foot over bridge is now displayed and examined as a three-dimensional construction.
STAAD Pro contains cutting-edge restricted component (FEM) and dynamic examination capabilities in
addition to cutting-edge UI, perception devices, competent investigation, and plan motors. STAAD
genius is the industry standard for everything from show time, investigation, and configuration to
representation and outcome validation. Internationally recognized engineers practiced developing
STAAD experts. It has been created for more than 20 years and complies with ISO 9001 standards.
(STAAD.Pro) or STAAD an auxiliary investigation and outline PC program, was created for the first
time in 1997 by Research Engineers International in Yorba Linda, California. Iowa State University uses
STAAD-III for Windows, a more seasoned version that Research Engineers International acquired in late
2005, to instruct common and fundamental specialists. It wasutilized for the DOS-Window architecture at
first. The corporate version of STAAD Pro is one of the basic research and planning systems that is most
frequently utilized. It supports a few restrictions for the configuration of steel, cement, and wood.
Arrangement of Foot Over Bridge
A 43-meter-high footbridge is studied and planned. The tower's configuration is as follows:
Bridge span is 43 meters.
Bridge height is 7.5 meters.
Walkway width: 3 meters
Each truss has a 3 m separation.
IJISRT24JAN802 www.ijisrt.com 596
Volume 9, Issue 1, January 2024 International Journal of Innovative Science and Research Technology
ISSN No:-2456-2165
CHAPTER FIVE
ANALYSIS AND DESIGN
Staad Pro is utilized during the analysis and design processes.
Fig. 5.1: Side View Of Foot Over Bridge
Fig. 5.2: Top View Of Foot Over Bridge
IJISRT24JAN802 www.ijisrt.com 597
Volume 9, Issue 1, January 2024 International Journal of Innovative Science and Research Technology
ISSN No:-2456-2165
Fig. 5.3: Front View of Foot over Bridge
Staad Pro was used to make a model of the Foot over Bridge, and the distance between the nodes is
shown by the lines linking them.
Fig. 5.4: Structural Modal
STAAD Pro software was used to draw the structure model displayed in the previous illustration. In
order to properly execute the nodes, the software's X, Y, and Z axes are used to create the nodes. Once the
nodes have been coordinated, they are connected using the "Add Beam" option in the toolbar. By choosing
this, you can join the nodes to form a beam or column element. This structure has beencreated using a series
of nodes.
IJISRT24JAN802 www.ijisrt.com 598
Volume 9, Issue 1, January 2024 International Journal of Innovative Science and Research Technology
ISSN No:-2456-2165
Figure – 5.5 (Show Loading of Structure)
Table 5.1: (Type of Support)
As diverse steel structural sections and other characteristics can be observed in the 3D rendering view in
the Staad pro software. The Following Elements Make Up the Model.
Total Number of Nodes 637
Total Number of Beams 1110
Total Number of Plates 868
IJISRT24JAN802 www.ijisrt.com 599
Volume 9, Issue 1, January 2024 International Journal of Innovative Science and Research Technology
ISSN No:-2456-2165
In this case, steel plates with a 2 mm thicKNess are utilized as a floor to support the area loads and
movement loads on the bridge, according to the specifications set to the construction by the staad pro
software.
Fig. 5.6: (Base Plate)
Fig. 5.7: (Property of Steel)
Fig. 5.8: (Seismic Direction)
IJISRT24JAN802 www.ijisrt.com 600
Volume 9, Issue 1, January 2024 International Journal of Innovative Science and Research Technology
ISSN No:-2456-2165
Fig. 5.9: (Seismic Direction)
Fig. 5.10: (Wind Loading)
Fig. 5.11: (Wind Loading)
IJISRT24JAN802 www.ijisrt.com 601
Volume 9, Issue 1, January 2024 International Journal of Innovative Science and Research Technology
ISSN No:-2456-2165
Fig. 5.12: (Dead Load On Structure)
Fig. 5.13: (All Loads)
The red lines in this illustration depict the steel beams and column bending moments that were
determined through structural analysis. The process of building a structural model begins with the creation
of the model, followed by the assignment of its properties, loading conditions, and analysis to be used in the
post-processing and designing of the structure.
When the analysis is finished, the software provides an output file with the results, detailing each
member's stress and strain reactions and whether it is safe to proceed with additional design work on that
member. From there, the analysis moves on to the next stage.
If the member fails, the output of such elements is not visible on the modeling view, but the given
deflection and bending moments are shown in the output file. The given bending moment is given in
millimeters in both the figure and the output report.
IJISRT24JAN802 www.ijisrt.com 602
Volume 9, Issue 1, January 2024 International Journal of Innovative Science and Research Technology
ISSN No:-2456-2165
Fig. 5.14: (Bending Moment)
In the picture above, member displacements are presented after the structure has been loaded and
evaluated. The findings are then displayed in accordance with the loading on the structure, and more
displacements are shown on the structure. Particularly, each and every member can be examined by
selecting the member, and each element's properties and deflection are KNown. If a member fails, we can
change its member properties and add more properties from the section database to increase its strength.
Therefore, this result demonstrates the displacement of the members and may be corrected by being aware
of the output results.
Fig. 5.15: (Beam Stress Graph)
Figure depicts the stresses placed on each beam during the analysis of the structure; the figure's output
depicts how each beam responded to the loads. The beams of the staircase are the most affected element in
this diagram, where the red lines indicate negative stressand the blue lines indicate positive bending stress.
The pattern formed according to the strains placed on the member; the greater the rise, the greater the stress
placed on that member; hence, by being aware of this, additional analysis and design processes are initiated.
Every single member can be shown with its stresses clearly in the modeling view, allowing us to
understand how the load is acting.on that specific member, we can either utilize this to improve or adjust the
member's attributes and lessen the stresses that are imposed on the member, or we may use the staad pro
program to shorten the clear span of the model.
IJISRT24JAN802 www.ijisrt.com 603
Volume 9, Issue 1, January 2024 International Journal of Innovative Science and Research Technology
ISSN No:-2456-2165
Fig. 5.16: (Graph of B/M & S/F)
Fig. 5.17 (Utility Check)
IJISRT24JAN802 www.ijisrt.com 604
Volume 9, Issue 1, January 2024 International Journal of Innovative Science and Research Technology
ISSN No:-2456-2165
Table 5.2: (Loading Summary)
Fig. 5.18: (Reaction on Support)
IJISRT24JAN802 www.ijisrt.com 605
Volume 9, Issue 1, January 2024 International Journal of Innovative Science and Research Technology
ISSN No:-2456-2165
Fig. 5.19: (3D Modal)
Fig. 5.20: (Side View of 3d Modal)
IJISRT24JAN802 www.ijisrt.com 606
Volume 9, Issue 1, January 2024 International Journal of Innovative Science and Research Technology
ISSN No:-2456-2165
CHAPTER SIX
DESIGN OF FOOTING
Fig. 6.1
Fig. 6.2: Section of Footing
IJISRT24JAN802 www.ijisrt.com 607
Volume 9, Issue 1, January 2024 International Journal of Innovative Science and Research Technology
ISSN No:-2456-2165
Fig. 6.3: Footing Plan
A. Input Data
footing geometry type = calculate dimensions using user-specified
minimums as a starting point
The Minimum Footing WidthZ (Fw) = 900 mm
the minimum footing length (X(Fl)) = 900 mm
the minimum footing Thickness (in mm) = 305 mm
eccentricity along X = 0.00 mm
eccentricity along z = 0.00 mm
Dimensions of Column
Shape of Column = Rectangular
Length of Column = .75 M
Width Of Column = .75 m
Pedestal
Pedestal Include = No
Design Parameter
Concrete and Rebar Property
Unit Weight of Concrete = 23.60KN/M3
Concrete Strength = 28 N/MM2
Steel Yield Strength = 415 N/MM2
Minimum Size of Bar = 12 mm
Maximum Size of Bar = 60 mm
IJISRT24JAN802 www.ijisrt.com 608
Volume 9, Issue 1, January 2024 International Journal of Innovative Science and Research Technology
ISSN No:-2456-2165
Minimum Size of Pedestal Bar = 6 mm
Maximum Size of Pedestal Bar = 32 mm
Minimum Spacing Of Bar = 50 mm
Maximum Spacing of Bar = 450 mm
Clear Cover Of pedestal = 50 mm
Clear cover of footing = 50 mm
Soil Properties
Type Of Soil = Cohesive
Unit Weight of Soil = 17.60 KN/M3
Bearing Capacity of Soil = 120.00 kPa
ultimate loads For
bearing capacity of soil = 2.00
Type Bearing Capacity of Soil = Gross Bearing Capacity
Soil Surcharge = 0.00 KN/M2
Height of Soil = 500.00 mm
Depth Type = Fixed
Top Cohesion = 0.00 KN/M2
Minimum Slab Area in Contact for Service Loads Percentage = 0.00
Minimum Slab Area in Contact for Ultimate Loads Percentage = 0.00
B. OVERTURNING AND SLIDING
Friction Coefficient = 0.5
Safety Factor Against Sliding = 1.5
factor of safety against overturning = 1.5
C. FINAL FOOTING MEASURMENT
Footing Weight + Pedestal = 69.17KN
Soil Weight above footing = 79.62KN
Buoyancy Uplift Force = 0KN
Effect of adhesion = 0KN
Critical Load case and governing safety factor for tipping and sliding in the X direction.
Length = 3.1 MTR
Width = 3.1 MTR
Depth = .3 MTR
Area = 9.61 M2
The Ultimate Load Case controls depth.
Final Height of soil = 0.50 meters,
critical load case for sliding along X-direction = 131 kilograms.
the governing disruptive force = 12.95 KN
Governing Restoring Force = 25.57 KN
Sliding Ratio Minimum for the Critical Load Case = 1.97
the Critical Load Case for Overturning About X-Direction 131
Overturning Governing Moment: = 32.40 KNm
resisting moment = 122.16 KNm,
Critical Load Case Minimum Overturning Ratio: = 3.77
Critical Load Case and the Overturning and Sliding Z Direction Safety Governing Factor
Case of Critical Load for Sliding in the Z-Direction = 131
IJISRT24JAN802 www.ijisrt.com 609
Volume 9, Issue 1, January 2024 International Journal of Innovative Science and Research Technology
ISSN No:-2456-2165
Disturbing Force in Government = 9.91KN
Regulation of Restoring Force = 25.57 KN
For the Critical Load Case, the Minimal Sliding Ratio 2.58
Critical Load Case for Z-Directional Overturning = 131
The Governing Overturning Moment = 16.31KN
Minimum Overturning Ratio for the Critical Load Case 1.57
The Governing Resisting Moment = 25.57 KN
Moment Calculation
Check Depth Again Moment
Critical Load =
Effective Depth = D-(cc+1.5xdb) = .24m
Governing Moment = 72.53KN-M
From IS 456:2000
Limiting factor = 700(1100+(.87 x fy)) =.48
Limiting factor 2 = .36 x fck x KUmaxx (.42 x KUmax) = 3857.61 KN/M2
Resistant of limiting moment = RU max x B x d2 =671.69KNM
Mu<= Mumax hence, safe
Check Trial Depth against moment (About X Axis)
Effective Depth = D-(cc+1.5 × db) = 0.24
Mu = = 60.22
IJISRT24JAN802 www.ijisrt.com 610
Volume 9, Issue 1, January 2024 International Journal of Innovative Science and Research Technology
ISSN No:-2456-2165
From IS 456:2000
Limiting factor = 700(1100+(.87 x fy)) =.48
Limiting factor 2 = .36 x fck x KUmaxx (.42 x KUmax) = 3857.61 KN/M2
Resistant of limiting moment = RU max x B x d2 =671.69KNM
Mu<= Mumax hence, safe
Critical Load no = #215
Critical section's distance along Z and DZ from the top left corner = .94 m
Shear Stress (Tv) =107.85 KN/M2
Shear Force (S) =79.24KN
Steel Content (Pt) =0.1847
Clause 40 of IS 456 2000, Table 19
Concrete's Shear Strength (Tc) = 321.30KN/M2
According to IS456 -2000 Clause No. 40.5.1, Shear Enhancement Factor (if considered) is applied Tv<(Tc)
hence, safe
Critical Case Load = #215
Critical section's distance along X, DX from the top left corner = 94 m
Shaping Force(S) = 94.77KN
Steel Content As A Percentage = .18
Shear Stress (Tv) = 128.99KN/M2
According to IS 456 2000 Clause 40 Table 19
Shear Strength of Concrete (Tc) = 321.30 KN/M2
Shear Enhancement Factor (if considered) is added to (Tc), in accordance with IS 456 -2000 Clause No.
40.5.1 and Fig. 24
Tv<Tc, making the structure safe.
Critical Case Load = #215
Critical section's distance along X, DX from the top left corner = 94 m
Shaping Force(S) = 94.77KN
Steel Content As A Percentage = .18
Shear Stress (Tv) = 128.99KN/M2
According to IS 456 2000 Clause 40 Table 19
Shear Strength of Concrete (Tc) = 321.30 KN/M2
Shear Enhancement Factor (if considered) is added to (Tc), in accordance with IS 456 -2000 Clause No.
40.5.1 and Fig. 24
Tv<Tc, making the structure safe.
IJISRT24JAN802 www.ijisrt.com 611
Volume 9, Issue 1, January 2024 International Journal of Innovative Science and Research Technology
ISSN No:-2456-2165
the Critical Load Case = #215
shear force (S) is 173.52 KN
shear stress (Tv) is 179.78 KN/M2.
As stated in IS 456 2000 Clause 31.6.3.1,
Ks is equal to min [0.5+,1] = 1.00.
Shear Strength (Tc) = 0.25×fck = 1322.88 KN/M2
Ks x Tc = 1322.88 KN/M2
Tv<= Ks x Tc hence, safe
Reinforcement Calculation
Determining the maximum bar size
on the X axis
Bar diameter equal to maximum bar size (db): 25 mm
as per Clause 26.2.1 of IS 456 2000
Growth Length(ld) = db×0.87×fy4×bd = 0.95 m
Length Allowed (ldb) = (B-b)2-cc = 1.12 m
Safe since ldb>= ld.
on the Z axis
Bar diameter equal to maximum bar size(db): 25 mm
as per Clause 26.2.1 of IS 456 2000
Growth Length(ld) = db×0.87×fy4×bd = 0.95 m
Length Allowed (ldb) = (H-h)2-cc = 1.12 m
Safe since ldb>= ld.
About X-Axis Flexure
Design for Parallel Z-Axis Bottom Reinforcement 12 - 12XZ
Regarding the X Axis (Mx)
As to Clause 26.5.2.1 of IS 456 2000
Critical Load Case = #215
The Minimum Area of Steel (Astmin) = 1135 mm2
The Calculated Area of Steel (Ast) = 1135 mm2
The Provided Area of Steel (Ast,Provided) = 1357 mm2
If the steel area is acceptable, Astmin=Ast
Size of Selected Bar (DB) = 12
Minimum permitted spacing (Smin) is 50.00 mm.
Selected spacing (S) is 297.84 millimeters.
Smin = S = Smax, and the maximum bar size was chosen. The bolstering is approved.
IJISRT24JAN802 www.ijisrt.com 612
Volume 9, Issue 1, January 2024 International Journal of Innovative Science and Research Technology
ISSN No:-2456-2165
According to reinforcement spacing increment, the given reinforcement is
12 @ 295mm o.c.
Flexure Regarding Z-Axis
Design for Parallel to X Axis Bottom Reinforcement 12 - 12XZ
For the time being, Z Axis (Mz)
As to Clause 26.5.2.1 of IS 456 2000
Calculation of Crack Width (for Mz)
Concrete's elastic modulus (Ec) = 26457513.11 KN/M2, according to Clause No. 6.2.3.1
Steel's modulus of elasticity (Es) = 200000000.00 KN/M2, according to Annexure F.
Neutral axis depth (Xu) = 0.11 mClause No. G-1.1.a in Annexure G
the effective MOI (Ieff) = 1651544891.95 mm4
Steel Strain Average at Considered Level (m) = 0.00 X 10-5
The closest tension rod's distance (acr) = 0.16 meters.
Annexure F: Crack Width (Wcr) = 0.00 mm
from Clause No. 35.3.2 of IS 456-2000
Section is uncracked.
Calculation of Crack Width (for Mx)
Concrete's elastic modulus (Ec) = 26457513.11 KN/M2, according to Clause No. 6.2.3.1
Steel's modulus of elasticity (Es) = 200000000.00 KN/M2, according to Annexure F.
Neutral axis depth (Xu) = 0.11 mClause No. G-1.1.a in Annexure G
the effective MOI (Ieff) = 1651544891.95 mm4
Steel Strain Average at Considered Level (m) = 0.00 X 10-5
The closest tension rod's distance (acr) = 0.16 meters.
Annexure F: Crack Width (Wcr) = 0.00 mm
from Clause No. 35.3.2 of IS 456-2000
Section is uncracked.
IJISRT24JAN802 www.ijisrt.com 613
Volume 9, Issue 1, January 2024 International Journal of Innovative Science and Research Technology
ISSN No:-2456-2165
CHAPTER SEVEN
RESULTS
A 43 m long foot over bridge is studied and designed. The tower's configuration is as follows:
Span length= 43m
Height of FOB=7.5m
Size of pedestal= 300*300
Using IS: 875(Part 3)1987 and STADD.Pro V8i, wind load is computed.The structure is under a total
wind load of 1.4 KN/M2.
The amount of the wind load acting on pedestrians crossing a bridge will already be quite low.Although
the construction is more open and has more apertures, high-intensity winds and earthquakes are the major
causes of the towers' demise. Therefore, earthquake and wind loads should be given a high safety factor.
Fig. 7.1: Footing Design
IJISRT24JAN802 www.ijisrt.com 614
Volume 9, Issue 1, January 2024 International Journal of Innovative Science and Research Technology
ISSN No:-2456-2165
CHAPTER 8
CONCLUSION
In today's quickly changing construction business, understanding the methods for building, and
designing bridges, such as foot over bridge structural components, columns, beams, loadings on foot over
bridge, etc., is crucial. So, accurate guesswork is required throughout the footbridge's design and analysis.
If we can discover a way to enhance the existing ineffective design or uneconomical manner of the foot
over bridge, there is a lot of potential for cost and resource savings. The truss in the building of the
footbridge was historically made of just angle sections, but now days numerous sections are preferred
because of their low labor and material costs.
The footbridge will experience less wind stress than the towers since it has more apertures, however
towers typically collapse due to earthquakes and strong winds, hence the towers require a high safety factor.
IJISRT24JAN802 www.ijisrt.com 615
Volume 9, Issue 1, January 2024 International Journal of Innovative Science and Research Technology
ISSN No:-2456-2165
REFERENCES
[1]. Engström, 2011. Deep beam, plate, and other discontinuity region design and analysis. Chalmers
University of Technology's Civil and Environmental Engineering Department, Goteborg
[2]. Lian Duan and W.F. Chen. Bridge Engineering Handbook.CRC Press, New York, 1999. Computers and
Structures, Inc.'s CSI Analysis Reference Manual. Berkeley: CSI, 2008. Ivy Tech Community College
in Fort Wayne, Crossroads.
[3]. State Highway and Transportation Officials American Association. AASHTO LRFD Movable Highway
Bridge Design Specifications Interim Revisions from 2008.2008, Washington, DC: American
Association of State Highway and Transportation Officials
[4]. Sustainable Bridges (2007): Reinforced concrete bridges' remaining fatigue life and nonlinear analysis.
Future Traffic Demands and Longer Lifespans for Sustainable Bridges: An Assessment
[5]. Section -II (Loads and Stresses) of IRC: 6-2014 Standard Specifications and Code of Practice for Road
Bridges.
IJISRT24JAN802 www.ijisrt.com 616
You might also like
- Internship Report - 3Document23 pagesInternship Report - 3AdityaNo ratings yet
- Cable Stay Bridge Design PDFDocument38 pagesCable Stay Bridge Design PDFAnonymous DEzGgC0knNo ratings yet
- Design of Pedestrian Steel Foot Over Bridge A Project ReportDocument46 pagesDesign of Pedestrian Steel Foot Over Bridge A Project ReportInternational Journal of Innovative Science and Research Technology86% (7)
- 7TS600 Mud Pump With C18 EngineDocument20 pages7TS600 Mud Pump With C18 EngineandreaNo ratings yet
- Statistical Analysis of Compressive Strength of ConcreteDocument32 pagesStatistical Analysis of Compressive Strength of ConcreteInternational Journal of Innovative Science and Research TechnologyNo ratings yet
- 3 D Analysis of Building Frame Using Staad ProDocument48 pages3 D Analysis of Building Frame Using Staad PropranabNo ratings yet
- Kshitij Chaudhari Mid Sem Report 2023 PDFDocument61 pagesKshitij Chaudhari Mid Sem Report 2023 PDFKshitij ChaudhariNo ratings yet
- Kshitij Chaudhari Mid Sem Report PDFDocument59 pagesKshitij Chaudhari Mid Sem Report PDFKshitij ChaudhariNo ratings yet
- Modelling and Fabrication of Auto Clutch in Four WheelersDocument4 pagesModelling and Fabrication of Auto Clutch in Four Wheelersprabhasvarma.s1101No ratings yet
- Analysis and Design of Bridge Substructures in Eurocodes Using Java Programming LanguageDocument69 pagesAnalysis and Design of Bridge Substructures in Eurocodes Using Java Programming LanguageInternational Journal of Innovative Science and Research TechnologyNo ratings yet
- Effect of Graphite and Copper Tools On MRR and Surface Roughness by Using Mineral Oil While Machining Inconel600 On EdmDocument81 pagesEffect of Graphite and Copper Tools On MRR and Surface Roughness by Using Mineral Oil While Machining Inconel600 On Edmrupa225chandu_327248No ratings yet
- Chennab Rail BridgeDocument50 pagesChennab Rail BridgePreet Chahal100% (1)
- Seminar Report On Reactive Powder Concrete Civil EngineeringDocument21 pagesSeminar Report On Reactive Powder Concrete Civil EngineeringKrishnanand Patat100% (1)
- MK SynopsisDocument8 pagesMK Synopsismukundas636No ratings yet
- I - 6 Batch 2022 Project ReportDocument72 pagesI - 6 Batch 2022 Project Reportvilla srisuryaNo ratings yet
- Harsh Verdhan Singh Autocad Mini Project FileDocument17 pagesHarsh Verdhan Singh Autocad Mini Project Fileaquaharsh0No ratings yet
- Transparent Concrete: A Technical Seminar Report ONDocument7 pagesTransparent Concrete: A Technical Seminar Report ONPj RaviNo ratings yet
- Design of Precast System of Construction For Multi Storied BuildingsDocument38 pagesDesign of Precast System of Construction For Multi Storied BuildingsInternational Journal of Innovative Science and Research TechnologyNo ratings yet
- Cse-F Batch8 FinaldocDocument81 pagesCse-F Batch8 FinaldocpolamarasettibhuwaneshNo ratings yet
- D PrelimsAssessing Co2 Emissions From Construction ActivitiesDocument26 pagesD PrelimsAssessing Co2 Emissions From Construction Activitiesdashjazz01No ratings yet
- Final Doc JagadeeshDocument21 pagesFinal Doc JagadeeshS SREENATHNo ratings yet
- Final Year Edited Project (1) (2) - 1-11Document11 pagesFinal Year Edited Project (1) (2) - 1-11joeNo ratings yet
- Minor ReportDocument25 pagesMinor ReportRohit JasoliyaNo ratings yet
- Raj 123Document60 pagesRaj 12320-311 AkhilNo ratings yet
- Report Latest 1Document23 pagesReport Latest 1AdityaNo ratings yet
- Final Internship ReportDocument65 pagesFinal Internship Report20135A0120 PINNIKA RAMESHNo ratings yet
- Manufacturing of Bricks Using Plastic Waste: A Technical Seminar Report OnDocument5 pagesManufacturing of Bricks Using Plastic Waste: A Technical Seminar Report OnSaifa qudsiNo ratings yet
- Manufacturing of Bricks Using Plastic Waste: A Technical Seminar Report OnDocument5 pagesManufacturing of Bricks Using Plastic Waste: A Technical Seminar Report OnSaifa qudsiNo ratings yet
- Dynamic Analysis of Self Supported Steel Chimney As Per Indian StandardDocument81 pagesDynamic Analysis of Self Supported Steel Chimney As Per Indian Standardmoganna73No ratings yet
- Srinivas ReportDocument20 pagesSrinivas ReportSrinivas B VNo ratings yet
- Final Year ProjectDocument71 pagesFinal Year ProjectAayush Adhikari100% (1)
- Project 3yearDocument28 pagesProject 3yearNPL TECHNONo ratings yet
- Final Year Project ReportDocument41 pagesFinal Year Project ReportRituporna GogoiNo ratings yet
- Analysis and Design of Multi-Storied Building (Main Project) Sita GowriDocument114 pagesAnalysis and Design of Multi-Storied Building (Main Project) Sita Gowridskumar49100% (5)
- Seismic Response FinalDocument110 pagesSeismic Response FinalCarmen HLópezNo ratings yet
- Thesis ReportDocument22 pagesThesis ReportShivansh DwivediNo ratings yet
- ETC MicroprojectDocument20 pagesETC MicroprojectShrikant RathodNo ratings yet
- "Blood Bank Management System": Visvesvaraya Technological University Belgaum - 590 018, KarnatakaDocument2 pages"Blood Bank Management System": Visvesvaraya Technological University Belgaum - 590 018, KarnatakaKavya brNo ratings yet
- Analysis Design of Multistorey Building PDFDocument124 pagesAnalysis Design of Multistorey Building PDFnap_carino100% (2)
- 2023-2024 Project Stage - II Book TemplateDocument29 pages2023-2024 Project Stage - II Book Templatesrujanaramini726No ratings yet
- Design of Pedestrian Steel Foot Over Bridge: A Project ReportDocument46 pagesDesign of Pedestrian Steel Foot Over Bridge: A Project ReportlogucivilNo ratings yet
- Survey, Investigation, Design and Estimation of Over Bridge at Budhheswar ChaurahaDocument100 pagesSurvey, Investigation, Design and Estimation of Over Bridge at Budhheswar ChaurahaManjeet SinghNo ratings yet
- TH 3587Document69 pagesTH 3587vardhangarg100% (1)
- TH 3587Document69 pagesTH 3587vardhangargNo ratings yet
- Project Template With GuidelinesDocument14 pagesProject Template With GuidelinesRavi ShankarNo ratings yet
- DSR Microproject GroupDocument20 pagesDSR Microproject GroupVrushbh HolkarNo ratings yet
- Electrochemical Mechanical Internal Polishing of Stainless Steel PipesDocument37 pagesElectrochemical Mechanical Internal Polishing of Stainless Steel Pipesnirmala bogireddyNo ratings yet
- Analysis of Different Span of Skew Slab Bridge by STAAD PRO V8I Software Using Finite Element MethodDocument5 pagesAnalysis of Different Span of Skew Slab Bridge by STAAD PRO V8I Software Using Finite Element MethodEditor IJTSRDNo ratings yet
- Comparative Study On Green and Conventional ConcreteDocument35 pagesComparative Study On Green and Conventional ConcreteInternational Journal of Innovative Science and Research TechnologyNo ratings yet
- Adithya 1908002 Minipro OnlyDocument41 pagesAdithya 1908002 Minipro Onlykoi naiNo ratings yet
- Minor Project Report RohithDocument21 pagesMinor Project Report RohithpallerlakunalNo ratings yet
- Merlin PDFDocument41 pagesMerlin PDFNaimatullah Shafaq RahmatyarNo ratings yet
- Final Print RTDocument36 pagesFinal Print RTTapesh DadhichNo ratings yet
- Thesis 10 AprilDocument58 pagesThesis 10 AprilGovind JoshiNo ratings yet
- Ilovepdf MergedDocument69 pagesIlovepdf Mergedsravankumar8634No ratings yet
- Design and Fabrication Report of Go KartDocument37 pagesDesign and Fabrication Report of Go Kartmohd AzharNo ratings yet
- Visvesvaraya Technological University: Srinivas B V 1RN16CV051Document20 pagesVisvesvaraya Technological University: Srinivas B V 1RN16CV051Srinivas B VNo ratings yet
- Engineering Critical Assessment (ECA) for Offshore Pipeline SystemsFrom EverandEngineering Critical Assessment (ECA) for Offshore Pipeline SystemsNo ratings yet
- Design and Development of Multi-Featured Medical StretcherDocument4 pagesDesign and Development of Multi-Featured Medical StretcherInternational Journal of Innovative Science and Research TechnologyNo ratings yet
- EmoConnect: Nurturing Trust and Relationship Bonds in Alzheimer’s ConversationsDocument3 pagesEmoConnect: Nurturing Trust and Relationship Bonds in Alzheimer’s ConversationsInternational Journal of Innovative Science and Research TechnologyNo ratings yet
- Smart and Secure Home with ChatbotDocument9 pagesSmart and Secure Home with ChatbotInternational Journal of Innovative Science and Research TechnologyNo ratings yet
- Skin Disease Detection and Remedial SystemDocument7 pagesSkin Disease Detection and Remedial SystemInternational Journal of Innovative Science and Research TechnologyNo ratings yet
- Unlocking Sentiments: Enhancing IOCL Petrol Pump ExperiencesDocument8 pagesUnlocking Sentiments: Enhancing IOCL Petrol Pump ExperiencesInternational Journal of Innovative Science and Research TechnologyNo ratings yet
- Development of Smart Ground Fault Location Model for Radial Distribution SystemDocument14 pagesDevelopment of Smart Ground Fault Location Model for Radial Distribution SystemInternational Journal of Innovative Science and Research TechnologyNo ratings yet
- Reading Intervention Through “Brigada Sa Pagbasa”: Viewpoint of Primary Grade TeachersDocument3 pagesReading Intervention Through “Brigada Sa Pagbasa”: Viewpoint of Primary Grade TeachersInternational Journal of Innovative Science and Research TechnologyNo ratings yet
- Preparation and Identification of Magnetic Iron Nanoparticle based on a Natural Hydrogel and its Performance in Targeted Drug DeliveryDocument17 pagesPreparation and Identification of Magnetic Iron Nanoparticle based on a Natural Hydrogel and its Performance in Targeted Drug DeliveryInternational Journal of Innovative Science and Research TechnologyNo ratings yet
- Application of Game Theory in Solving Urban Water Challenges in Ibadan-North Local Government Area, Oyo State, NigeriaDocument9 pagesApplication of Game Theory in Solving Urban Water Challenges in Ibadan-North Local Government Area, Oyo State, NigeriaInternational Journal of Innovative Science and Research TechnologyNo ratings yet
- On the Development of a Threat Driven Model for Campus NetworkDocument14 pagesOn the Development of a Threat Driven Model for Campus NetworkInternational Journal of Innovative Science and Research TechnologyNo ratings yet
- Esophageal Melanoma - A Rare NeoplasmDocument3 pagesEsophageal Melanoma - A Rare NeoplasmInternational Journal of Innovative Science and Research TechnologyNo ratings yet
- Application of Plant Growth Promoting Rhizobacteria on Vegetative Growth in Chili Plants (Capsicum frutescens L.)Document7 pagesApplication of Plant Growth Promoting Rhizobacteria on Vegetative Growth in Chili Plants (Capsicum frutescens L.)International Journal of Innovative Science and Research TechnologyNo ratings yet
- Global Warming Reduction Proposal AssessmentDocument6 pagesGlobal Warming Reduction Proposal AssessmentInternational Journal of Innovative Science and Research TechnologyNo ratings yet
- Firm Size as a Mediator between Inventory Management Andperformance of Nigerian CompaniesDocument8 pagesFirm Size as a Mediator between Inventory Management Andperformance of Nigerian CompaniesInternational Journal of Innovative Science and Research TechnologyNo ratings yet
- Exploring the Post-Annealing Influence on Stannous Oxide Thin Films via Chemical Bath Deposition Technique: Unveiling Structural, Optical, and Electrical DynamicsDocument7 pagesExploring the Post-Annealing Influence on Stannous Oxide Thin Films via Chemical Bath Deposition Technique: Unveiling Structural, Optical, and Electrical DynamicsInternational Journal of Innovative Science and Research TechnologyNo ratings yet
- PHREEQ C Modelling Tool Application to Determine the Effect of Anions on Speciation of Selected Metals in Water Systems within Kajiado North Constituency in KenyaDocument71 pagesPHREEQ C Modelling Tool Application to Determine the Effect of Anions on Speciation of Selected Metals in Water Systems within Kajiado North Constituency in KenyaInternational Journal of Innovative Science and Research TechnologyNo ratings yet
- Sustainable Energy Consumption Analysis through Data Driven InsightsDocument16 pagesSustainable Energy Consumption Analysis through Data Driven InsightsInternational Journal of Innovative Science and Research TechnologyNo ratings yet
- Mandibular Mass Revealing Vesicular Thyroid Carcinoma A Case ReportDocument5 pagesMandibular Mass Revealing Vesicular Thyroid Carcinoma A Case ReportInternational Journal of Innovative Science and Research TechnologyNo ratings yet
- A Study to Assess the Knowledge Regarding Teratogens Among the Husbands of Antenatal Mother Visiting Obstetrics and Gynecology OPD of Sharda Hospital, Greater Noida, UpDocument5 pagesA Study to Assess the Knowledge Regarding Teratogens Among the Husbands of Antenatal Mother Visiting Obstetrics and Gynecology OPD of Sharda Hospital, Greater Noida, UpInternational Journal of Innovative Science and Research TechnologyNo ratings yet
- Vertical Farming System Based on IoTDocument6 pagesVertical Farming System Based on IoTInternational Journal of Innovative Science and Research TechnologyNo ratings yet
- Detection of Phishing WebsitesDocument6 pagesDetection of Phishing WebsitesInternational Journal of Innovative Science and Research TechnologyNo ratings yet
- The Impact of Music on Orchid plants Growth in Polyhouse EnvironmentsDocument5 pagesThe Impact of Music on Orchid plants Growth in Polyhouse EnvironmentsInternational Journal of Innovative Science and Research Technology100% (1)
- Consistent Robust Analytical Approach for Outlier Detection in Multivariate Data using Isolation Forest and Local Outlier FactorDocument5 pagesConsistent Robust Analytical Approach for Outlier Detection in Multivariate Data using Isolation Forest and Local Outlier FactorInternational Journal of Innovative Science and Research TechnologyNo ratings yet
- Investigating Non-Newtonian Fluid Behavior in Hydrocyclones Via Computational Fluid DynamicsDocument18 pagesInvestigating Non-Newtonian Fluid Behavior in Hydrocyclones Via Computational Fluid DynamicsInternational Journal of Innovative Science and Research TechnologyNo ratings yet
- Osho Dynamic Meditation; Improved Stress Reduction in Farmer Determine by using Serum Cortisol and EEG (A Qualitative Study Review)Document8 pagesOsho Dynamic Meditation; Improved Stress Reduction in Farmer Determine by using Serum Cortisol and EEG (A Qualitative Study Review)International Journal of Innovative Science and Research TechnologyNo ratings yet
- Realigning Curriculum to Simplify the Challenges of Multi-Graded Teaching in Government Schools of KarnatakaDocument5 pagesRealigning Curriculum to Simplify the Challenges of Multi-Graded Teaching in Government Schools of KarnatakaInternational Journal of Innovative Science and Research TechnologyNo ratings yet
- Entrepreneurial Creative Thinking and Venture Performance: Reviewing the Influence of Psychomotor Education on the Profitability of Small and Medium Scale Firms in Port Harcourt MetropolisDocument10 pagesEntrepreneurial Creative Thinking and Venture Performance: Reviewing the Influence of Psychomotor Education on the Profitability of Small and Medium Scale Firms in Port Harcourt MetropolisInternational Journal of Innovative Science and Research TechnologyNo ratings yet
- Detection and Counting of Fake Currency & Genuine Currency Using Image ProcessingDocument6 pagesDetection and Counting of Fake Currency & Genuine Currency Using Image ProcessingInternational Journal of Innovative Science and Research Technology100% (9)
- Influence of Principals’ Promotion of Professional Development of Teachers on Learners’ Academic Performance in Kenya Certificate of Secondary Education in Kisii County, KenyaDocument13 pagesInfluence of Principals’ Promotion of Professional Development of Teachers on Learners’ Academic Performance in Kenya Certificate of Secondary Education in Kisii County, KenyaInternational Journal of Innovative Science and Research Technology100% (1)
- Review on Childhood Obesity: Discussing Effects of Gestational Age at Birth and Spotting Association of Postterm Birth with Childhood ObesityDocument10 pagesReview on Childhood Obesity: Discussing Effects of Gestational Age at Birth and Spotting Association of Postterm Birth with Childhood ObesityInternational Journal of Innovative Science and Research TechnologyNo ratings yet
- AO Smith 2006 Service Handbook PDFDocument75 pagesAO Smith 2006 Service Handbook PDFRick EvansNo ratings yet
- Referat Case StudyDocument4 pagesReferat Case StudyRazvan BuzilaNo ratings yet
- Rainas, Lamjung: Office of Rainas MunicipalityDocument5 pagesRainas, Lamjung: Office of Rainas MunicipalityLakshman KhanalNo ratings yet
- Kalani 1C XLPE CableDocument3 pagesKalani 1C XLPE CableNawarathna Engineering Dept.No ratings yet
- Analytical Study On Self Closing Flood Barrier Using Ansys IJERTCONV3IS16005Document4 pagesAnalytical Study On Self Closing Flood Barrier Using Ansys IJERTCONV3IS16005ManivannanNo ratings yet
- Sikadur-31 SBA S-02 2012-05 - 1 PDFDocument4 pagesSikadur-31 SBA S-02 2012-05 - 1 PDFAnonymous koR9VtfNo ratings yet
- MasterPel SP 4000 - BASF July 2018 - en - NZDocument2 pagesMasterPel SP 4000 - BASF July 2018 - en - NZDan IonelNo ratings yet
- D Guide RDP GBDocument20 pagesD Guide RDP GBNarendra Reddy BhumaNo ratings yet
- Polypropylene Polystone P GreyDocument2 pagesPolypropylene Polystone P GreyVinaya Almane DattathreyaNo ratings yet
- Section 2.0 Alloy SteelsDocument10 pagesSection 2.0 Alloy SteelsAloísio NascimentoNo ratings yet
- Failure Analysis of An Accessory Bevel Gear Installed On A J69 Turbojet EngineDocument13 pagesFailure Analysis of An Accessory Bevel Gear Installed On A J69 Turbojet EngineymsyaseenNo ratings yet
- PVC Awwa c900 BluebruteDocument20 pagesPVC Awwa c900 BluebruteRicardo LugoNo ratings yet
- 1 Floor Beam Detail 1 Roof Beam Detail: at Support at SupportDocument1 page1 Floor Beam Detail 1 Roof Beam Detail: at Support at SupportLinoNo ratings yet
- CE-415 Reinforced Concrete Design-2: Engr. Shehryar AhmedDocument40 pagesCE-415 Reinforced Concrete Design-2: Engr. Shehryar AhmedJamal ShahNo ratings yet
- Ce-327 Prelim ExamDocument4 pagesCe-327 Prelim ExamDirect XNo ratings yet
- Jawaban Quiz 1Document3 pagesJawaban Quiz 1yogesh patilNo ratings yet
- Ideal Gas ProcessesDocument6 pagesIdeal Gas ProcessesKlydeJoseNo ratings yet
- Copper Cu-Dhp / Sf-Cu: Page 1/2Document2 pagesCopper Cu-Dhp / Sf-Cu: Page 1/2gemilanglpNo ratings yet
- Hdpe Physical PropertiesDocument10 pagesHdpe Physical PropertiesGabriel Lopez BarajasNo ratings yet
- Project Site Visit On Special Bridge Routine MaintenanceDocument18 pagesProject Site Visit On Special Bridge Routine MaintenancePrecylyn Garcia BuñaoNo ratings yet
- FM Complex Engineering ProblemDocument13 pagesFM Complex Engineering ProblemCh TalhaNo ratings yet
- Mechanical SitesDocument9 pagesMechanical Sitessujeet_plmNo ratings yet
- Ac Mech PanelDocument1 pageAc Mech PanelAROCKIA STEPHAN SESUMANINo ratings yet
- Technical Indroduction U-Glass: WWW - Lamberts.infoDocument56 pagesTechnical Indroduction U-Glass: WWW - Lamberts.infobogdanNo ratings yet
- Catalog 2017 LowDocument18 pagesCatalog 2017 LowPeeWee Mbah ManNo ratings yet
- Uniqueness of Mud Architecture: International Research Journal of Engineering and Technology (IRJET)Document6 pagesUniqueness of Mud Architecture: International Research Journal of Engineering and Technology (IRJET)Shrutie PatilNo ratings yet
- Stress Analysis of Buried Steel Pipelines at Strike-Slip Fault CrossingsDocument12 pagesStress Analysis of Buried Steel Pipelines at Strike-Slip Fault CrossingsAnonymous kBl0u3nNo ratings yet
- Requirement of Ships Air Conditioning SystemDocument3 pagesRequirement of Ships Air Conditioning SystemVishu SharmaNo ratings yet
- Wardrobe BrochureDocument33 pagesWardrobe BrochureMohammed AjmalNo ratings yet







