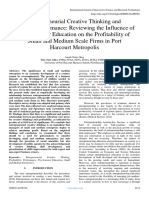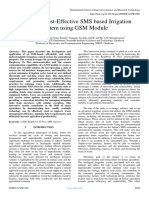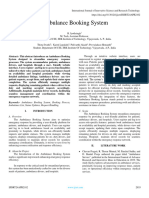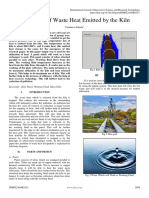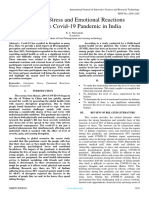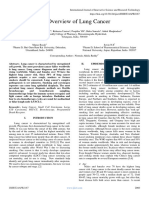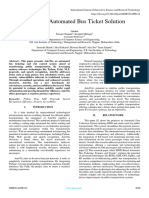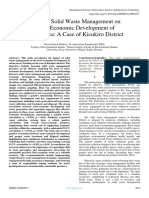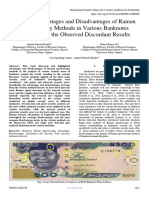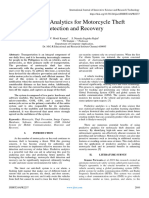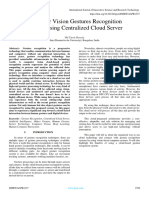Professional Documents
Culture Documents
Using Approximate Method For The Construction of Mosque Domes
Original Title
Copyright
Available Formats
Share this document
Did you find this document useful?
Is this content inappropriate?
Report this DocumentCopyright:
Available Formats
Using Approximate Method For The Construction of Mosque Domes
Copyright:
Available Formats
Volume 8, Issue 9, September – 2023 International Journal of Innovative Science and Research Technology
ISSN No:-2456-2165
Using Approximate Method for the Construction of
Mosque Domes
Busari, R. S. Busari, A. F.
Department of Technical Education (Building), Site Architect,
Emmanuel Alayande University of Education, TESRAS Associates Ltd.,
Oyo Oyo
Abstract:- Domes remain a unique structure in building Being an important element of architecture which
construction as a result of stylistic forms and composition resembles the hollow upper half of a sphere, the construction
in the field of architecture. They are important elements still remains very difficult to form by the builder on the site.
that adequately define the Islamic architecture. The As a perfect example of geometry which provides diverse
construction of domes which is a doubly curved surface stylistic developments for construction and designs (Korsavi
and formed by rectilinear structures always resulted in and Ahabadi, 2015) and a tool for understanding any form
difficulties to get the curvilinear shape correctly. The study (Leopold and Matievits, 2001), the dome brings about
therefore made the use of an approximate method to distinguished symbolism in the architecture of mosques in
develop the dome using materials that are provided in the particular and Islamic architecture in general. The geometrical
locality. The knowledge of descriptive geometry in surface concepts are commonly used to bring out the form in the
development was adopted to obtain approximation cone construction of the formwork. Formwork assists in geometry
components that produce the hemispherical dome. The realization and development of form using materials such as
components were properly installed and supported by steel, wood, aluminum etc. According to Johnston (2008),
centering which composed eight equally spaced timber three major types of formwork are identified for various types
frameworks that were supported by planks. Lack of of form. These are traditional formwork, flexible formwork
appropriate modern technological advancement should not systems and recyclable formwork. Traditional formwork are
be factor militating against production of perfect forms, mostly fabricated on site using timber/wooden members which
thus appropriate technical drawing basic skills should be remains time-consuming and mostly for regular shapes.
acquired by the builders to take the construction of dome Nowadays, free form shell designs are very common which
from a poor to a good system of accurate centering with can be achieved using pneumatic systems which are flexible
good quality control. formwork systems (Kromoser and Huber, 2016 and Kromoser
and Kolleger, 2017) in technologically advanced countries.
I. INTRODUCTION
In countries like Nigeria, geometry plays a fundamental
role to achieve surfaces of the forms. Geometrical objects in
Dome is an important element in the field of architecture building and civil engineering projects are obtained by
and an identity in Islamic composition of roofs. According to methods of development in basic technical drawing. The
Gohnert (2022), domes are shell structures in nature and have development of these forms are categorized as developable
meaning in many world’s civilizations and many iconic and non-developable surfaces (Vekariya and Mekwana, 2021
structures of the world make use of domes as architectural and Kanta, 2015) which are used for curved surfaces.
centre-piece. Majority of these structures are mainly places for Developable surfaces are referred to as surfaces that can be
religious gathering such as shrines, temples, cathedrals, developed in plane form without cutting or stretching their
mansoleums, mosques and also in sports assemblies, theaters middle surfaces which are mainly used for singly curved
and sports arenas. Dome is a vaulted roof having a circular, surfaces like arches while non-developable surfaces are
polygonal or elliptical base which are doubly curved shells surfaces that need to be cut and stretched in order to be
(Elkhateeb, 2012) and can take several shapes or forms which developed in a planar form which are mainly for surfaces with
live at the mercy of the architect or designer. Dome is an double curvature like dome. The development of domes meant
architectural symbol of Islam (Youssef, 2014) and the king of for production of the form that are doubly curved surfaces
all roofs (Elkhateeb, 2012) that plays an important role in such as spheres, paraboloid, ellipsoid, hyperboloid and
Islamic architecture (Ashkan and Ahmad, 2010). They have helicoid in construction practice. These surfaces are folded
no angles and no corners and an enormous amount of space is and configured on a plane before mounted on the desired form
covered with the minimum materials and require no interior created. This study therefore sought the use of an approximate
support for the structure to function effectively. method in detailing the doubly curved dome to construct the
formwork that would produce exact form with striking and
beautiful appearance. The study intends to fill the void of lack
IJISRT23SEP763 www.ijisrt.com 998
Volume 8, Issue 9, September – 2023 International Journal of Innovative Science and Research Technology
ISSN No:-2456-2165
of adequate development skill of appropriate formwork for curved surfaces. The construction of formwork of these non-
domes. developable surfaces does not attract any geometry
processing, thus creating architecturally pleasing form in the
Statement of the problem built environment.
The construction of formwork domes remains a serious
problem to the constructor in any mosque project in Oyo town. II. METHODOLOGY
There are lots of imperfections noticed in the form which
results in the loss of shape desired by the designer or the The site of the dome construction is Emmanuel Alayande
architect that conceptualized the designs. The constructor College of Education, Oyo which is under construction. The
either looks for natural shapes that resemble the dome and use dome is centrally placed on the building spanning 6m x 6m
it as the formwork or use flexible materials to just cast the grid. The dome is the tallest part of the structure as designed
shape. In most cases the shape formed by rectilinear structures by the architect and is a perfect circular form. It is situated on
always result in difficulties to get accurate curvilinear doubly the third floor (above roof) of the building.
Fig 1: Roof Plan of the Plan showing the position of the dome
IJISRT23SEP763 www.ijisrt.com 999
Volume 8, Issue 9, September – 2023 International Journal of Innovative Science and Research Technology
ISSN No:-2456-2165
Fig 2: Part of the roof showing the dome
Fig 3: Sectional View of the dome
The material used for the construction of the domes were using AutoCAD software for the graphical illustration of
veneer which has the ability to be bent into curved surfaces, development of the dome.
300 x 25mm wood framework and 50 x 75mm planks as
braces. Different nail sizes were used to form the surfaces.
The computer aided drafting was also used to model the roof
IJISRT23SEP763 www.ijisrt.com 1000
Volume 8, Issue 9, September – 2023 International Journal of Innovative Science and Research Technology
ISSN No:-2456-2165
III. RESULTS AND DISCUSSION divided into a geometric layout and broken down into fine
segments that depict the surfaces. The plan was divided into
The digital copy of the architectural drawings were eight equal components from which the dimension of the
obtained from the architect to produce the model of the roof segments making the surfaces were obtained.
for the construction of the formwork frame. The dome was
Fig 4: Geometrical analysis of the dome
The eight arcs describing the circle were first produced using 300 x 25mm softwood with nails. The planks were placed on the
flat ground and semicircular path constructed on it. The planks were cut along the paths of the semicircle and this was repeated for the
remaining curves. The veneer board was used to set out the segments as shown in the drawing. The dimension were orthogonally set
out and cutting done. These boards (eight segments) were placed on top of the wood centering prepared and allow the concrete when
hardened to take its proper shape and form.
The eight semicircular faces constructed were joined together on the base platform of the dome. The veneer segments were then
placed and nailed one after the other. The eight small segments formed the entire complex surfaces of the dome. The doubly curved
surfaces were provided with good centering using planks to ensure its rigidity.
IJISRT23SEP763 www.ijisrt.com 1001
Volume 8, Issue 9, September – 2023 International Journal of Innovative Science and Research Technology
ISSN No:-2456-2165
Plate 1: Marking of the segment Plate 2: Cutting of the segments to form the sphere
Platee 3: Arrangement of the semi-circular skeleton Plate 4: Covering of the semi-circular skeleton with veneer
Plate 6: Concrete casting of the dome
Platere 5: Complete covering of the skeleton
This study is in line with Jurco et al (2017) which of domes in technologically advanced countries are based on
described the use of descriptive geometry method to develop pneumatic form finding which moulds complex and efficient
domes with a semi-sphere sitting on cylindrical base and CAD shapes. The finding of Komoser and Kolleger (2016) which
methods which produced more accurate answers. These two made use of pneumatic forming for doubly concrete shells to
techniques were demonstrated using graphical analysis but the build the form accurately. Different shapes and greater
real construction of the formwork was not attempted. Holzer aesthetics can be realized using pneumatic formwork systems
(2021) also corroborated this study with the use of plywood and performs better but not within the reach of the poor.
and planks for the construction of semicircular domes on
segmental basis with the aid of different timber struts that IV. CONCLUSION
support the plywood structure. Also, the construction of
domes in Bahir dar in Ethiopia, the formwork made use of The poor construction of formwork for the construction
timber boards as sheeting materials with timber planks for of domes is due to the lack of appropriate techniques for its
supports (Tamer, 2017) but the descriptive analysis of descriptive construction before the actual construction on the
determining the form of the dome was not given. Construction site. The approximate method of constructing the dome needs
IJISRT23SEP763 www.ijisrt.com 1002
Volume 8, Issue 9, September – 2023 International Journal of Innovative Science and Research Technology
ISSN No:-2456-2165
to be mastered so that great aesthetic values of the form will [10]. Kromoser, B. and Huber, P. 2016. Pneumatic formwork
always be achieved. The approximate developments are system in structural engineering. Advances in Material
constructed through the use of conical sections of the object Science and Engineering, 2016, 1-13.
after which the materials are stretched on to the various http://dx.doi.org/10.1155/2016/4724036
segments. The appropriate use of this method eliminates the [11]. Kromoser, B. & Kolleger, J. 2017. Construction of a thin
geometric imperfections that are normally witnessed in the walled concrete shell event canopy. 12th Central
timber formwork system and creates architectural symbols it European Congress on Concrete Engineering, 2017,
was planned to represent. Tokaj. https://publik.tuwien.ac.at
[12]. Korsavi, S. and Aliabadi, M. 2015. Geometry and
RECOMMENDATION proportion of conical domes plans in Iran: Reviewing
case studies. Journal of Architectural Engineering
Based on the findings of the study, it is therefore Technology, 4(1), 1-8. https://dx.doi.10.4172/2168-
important for the builder to understand geometrical concepts 9717.1000137
that would assist in developing various forms in construction [13]. Kauta, N. 2015. Design of a thin concrete shell roof. A
practice. Appropriate understanding of descriptive geometry Master of Science Thesis in Structural Engineering at
that deals with production of unique shapes in construction Delft University of Technology
practice should be studied and applied practically when the https://repository.tudelft.nl
need arises especially in the form treated in this study. Basic [14]. Kromoser, B. and Kollegger, J. 2016. Building concrete
technical drawing topics that have direct connection with shells without formwork or falsework. A conference
shapes and forms should also be properly mastered in order to paper delivered at Institute of Structural Engineering, Tu
achieve the designed objectives of the domes architecture. The Vienna. November, 2016.
double curvature of a dome can only be developed using an https://www.researchgate.net/publication/319454421
approximate method of descriptive geometry or other [15]. Tamer, B. G. 2017. Cost and quality comparison of
industrial methods that are available in technologically different types of formwork systems in concrete structure
advanced societies. buildings. Case study in Bahir Dar. A Master of Science
Thesis submitted to School of Research and Postgraduate
REFERENCES Studies, Faculty of Civil and Water Resources
Engineering, Bahir Dar University Ethiopia.
https://www.researchgate.net>3698
[1]. Gohnert, M. 2022. Shell structure: Theory and
[16]. Holzer, S. M. 2021. How to build dome. In History of
Applications Springer, Switzerland.
Building Trades and Professionals, Campbell, J. W. P.
https://doi.org/10.1007/978-3-030-84807-1
(eds). Proceedings of the Eighth Conference of the
[2]. VeKariya, M. S. & Makwana, E. A. H. 2021. A review
Conduction History Society, Aug 27-29, 2021, 197-206.
on thin-shell structures: Advances and trends.
https://www.arct.cam.ac.uk
International Journal of Research Publication and
[17]. Ashkan, M. and Ahmad, Y. 2010. Discontinous double-
Reviews, 2(12), 1593-1609 https://www.ijtpr.com
shell domes through Islamic eras in the Middle East and
[3]. ElKhateeb, A. A. 2012. Domes in Islamic Architecture of
Central Asia: History, Morphology, Typologies,
Cairo City: A mathematical approach. Nexus Network
Geometry and Construction. Nexus Network Journal,
Journal, 14(1), 151-176
12(2), 287-319 https://doi:10.1007/s00004-010-0013-9
[4]. Parker, M. A. & Pickup, F. 2005. Engineering drawing
with worked examples. London ….
[5]. Bhatt, N. D., Panchal, V. M. & Pramod, R. I. 2011.
Engineering Drawing (Plane and Solid Geometry). India,
Charotar Publishing Company.
[6]. Leopold, C & Matievits, A. 2021. Studies of geometry
integrated in architectural projects. Journal of Geometry
and Graphics, 5(2), 181-192
[7]. Youssef, M. 2014. Power of Domes in architecture.
Research Gate. https://www.researchgate.net/342513215
[8]. Jurco, A. N., Bodea, S. M., Crisan, H. G. and Scurtu, I.
L. 2017. Method to develop the double-curved surface of
the roof. Journal of Industrial Design and Engineering,
12(1), 55-58. https://doaj.org>article
[9]. Mbuthia, D., Chongo, P., Tembo, O. and Abdullah, N.
2022. Concrete shells: The design and construction.
Steklo Keramica, 4, 48-56,
https://www.researchgate.net/publication/361890408
IJISRT23SEP763 www.ijisrt.com 1003
You might also like
- The Yellow House: A Memoir (2019 National Book Award Winner)From EverandThe Yellow House: A Memoir (2019 National Book Award Winner)Rating: 4 out of 5 stars4/5 (98)
- Application of Game Theory in Solving Urban Water Challenges in Ibadan-North Local Government Area, Oyo State, NigeriaDocument9 pagesApplication of Game Theory in Solving Urban Water Challenges in Ibadan-North Local Government Area, Oyo State, NigeriaInternational Journal of Innovative Science and Research TechnologyNo ratings yet
- A Heartbreaking Work Of Staggering Genius: A Memoir Based on a True StoryFrom EverandA Heartbreaking Work Of Staggering Genius: A Memoir Based on a True StoryRating: 3.5 out of 5 stars3.5/5 (231)
- Exploring the Post-Annealing Influence on Stannous Oxide Thin Films via Chemical Bath Deposition Technique: Unveiling Structural, Optical, and Electrical DynamicsDocument7 pagesExploring the Post-Annealing Influence on Stannous Oxide Thin Films via Chemical Bath Deposition Technique: Unveiling Structural, Optical, and Electrical DynamicsInternational Journal of Innovative Science and Research TechnologyNo ratings yet
- The Little Book of Hygge: Danish Secrets to Happy LivingFrom EverandThe Little Book of Hygge: Danish Secrets to Happy LivingRating: 3.5 out of 5 stars3.5/5 (401)
- Osho Dynamic Meditation; Improved Stress Reduction in Farmer Determine by using Serum Cortisol and EEG (A Qualitative Study Review)Document8 pagesOsho Dynamic Meditation; Improved Stress Reduction in Farmer Determine by using Serum Cortisol and EEG (A Qualitative Study Review)International Journal of Innovative Science and Research TechnologyNo ratings yet
- Never Split the Difference: Negotiating As If Your Life Depended On ItFrom EverandNever Split the Difference: Negotiating As If Your Life Depended On ItRating: 4.5 out of 5 stars4.5/5 (842)
- Detection of Phishing WebsitesDocument6 pagesDetection of Phishing WebsitesInternational Journal of Innovative Science and Research TechnologyNo ratings yet
- The Subtle Art of Not Giving a F*ck: A Counterintuitive Approach to Living a Good LifeFrom EverandThe Subtle Art of Not Giving a F*ck: A Counterintuitive Approach to Living a Good LifeRating: 4 out of 5 stars4/5 (5806)
- A Study to Assess the Knowledge Regarding Teratogens Among the Husbands of Antenatal Mother Visiting Obstetrics and Gynecology OPD of Sharda Hospital, Greater Noida, UpDocument5 pagesA Study to Assess the Knowledge Regarding Teratogens Among the Husbands of Antenatal Mother Visiting Obstetrics and Gynecology OPD of Sharda Hospital, Greater Noida, UpInternational Journal of Innovative Science and Research TechnologyNo ratings yet
- Shoe Dog: A Memoir by the Creator of NikeFrom EverandShoe Dog: A Memoir by the Creator of NikeRating: 4.5 out of 5 stars4.5/5 (537)
- The Impact of Music on Orchid plants Growth in Polyhouse EnvironmentsDocument5 pagesThe Impact of Music on Orchid plants Growth in Polyhouse EnvironmentsInternational Journal of Innovative Science and Research Technology100% (1)
- Hidden Figures: The American Dream and the Untold Story of the Black Women Mathematicians Who Helped Win the Space RaceFrom EverandHidden Figures: The American Dream and the Untold Story of the Black Women Mathematicians Who Helped Win the Space RaceRating: 4 out of 5 stars4/5 (897)
- Sustainable Energy Consumption Analysis through Data Driven InsightsDocument16 pagesSustainable Energy Consumption Analysis through Data Driven InsightsInternational Journal of Innovative Science and Research TechnologyNo ratings yet
- The Hard Thing About Hard Things: Building a Business When There Are No Easy AnswersFrom EverandThe Hard Thing About Hard Things: Building a Business When There Are No Easy AnswersRating: 4.5 out of 5 stars4.5/5 (345)
- Esophageal Melanoma - A Rare NeoplasmDocument3 pagesEsophageal Melanoma - A Rare NeoplasmInternational Journal of Innovative Science and Research TechnologyNo ratings yet
- Elon Musk: Tesla, SpaceX, and the Quest for a Fantastic FutureFrom EverandElon Musk: Tesla, SpaceX, and the Quest for a Fantastic FutureRating: 4.5 out of 5 stars4.5/5 (474)
- Vertical Farming System Based on IoTDocument6 pagesVertical Farming System Based on IoTInternational Journal of Innovative Science and Research TechnologyNo ratings yet
- The Emperor of All Maladies: A Biography of CancerFrom EverandThe Emperor of All Maladies: A Biography of CancerRating: 4.5 out of 5 stars4.5/5 (271)
- Mandibular Mass Revealing Vesicular Thyroid Carcinoma A Case ReportDocument5 pagesMandibular Mass Revealing Vesicular Thyroid Carcinoma A Case ReportInternational Journal of Innovative Science and Research TechnologyNo ratings yet
- Grit: The Power of Passion and PerseveranceFrom EverandGrit: The Power of Passion and PerseveranceRating: 4 out of 5 stars4/5 (589)
- Influence of Principals’ Promotion of Professional Development of Teachers on Learners’ Academic Performance in Kenya Certificate of Secondary Education in Kisii County, KenyaDocument13 pagesInfluence of Principals’ Promotion of Professional Development of Teachers on Learners’ Academic Performance in Kenya Certificate of Secondary Education in Kisii County, KenyaInternational Journal of Innovative Science and Research Technology100% (1)
- Devil in the Grove: Thurgood Marshall, the Groveland Boys, and the Dawn of a New AmericaFrom EverandDevil in the Grove: Thurgood Marshall, the Groveland Boys, and the Dawn of a New AmericaRating: 4.5 out of 5 stars4.5/5 (266)
- Consistent Robust Analytical Approach for Outlier Detection in Multivariate Data using Isolation Forest and Local Outlier FactorDocument5 pagesConsistent Robust Analytical Approach for Outlier Detection in Multivariate Data using Isolation Forest and Local Outlier FactorInternational Journal of Innovative Science and Research TechnologyNo ratings yet
- Realigning Curriculum to Simplify the Challenges of Multi-Graded Teaching in Government Schools of KarnatakaDocument5 pagesRealigning Curriculum to Simplify the Challenges of Multi-Graded Teaching in Government Schools of KarnatakaInternational Journal of Innovative Science and Research TechnologyNo ratings yet
- On Fire: The (Burning) Case for a Green New DealFrom EverandOn Fire: The (Burning) Case for a Green New DealRating: 4 out of 5 stars4/5 (74)
- Review on Childhood Obesity: Discussing Effects of Gestational Age at Birth and Spotting Association of Postterm Birth with Childhood ObesityDocument10 pagesReview on Childhood Obesity: Discussing Effects of Gestational Age at Birth and Spotting Association of Postterm Birth with Childhood ObesityInternational Journal of Innovative Science and Research TechnologyNo ratings yet
- Entrepreneurial Creative Thinking and Venture Performance: Reviewing the Influence of Psychomotor Education on the Profitability of Small and Medium Scale Firms in Port Harcourt MetropolisDocument10 pagesEntrepreneurial Creative Thinking and Venture Performance: Reviewing the Influence of Psychomotor Education on the Profitability of Small and Medium Scale Firms in Port Harcourt MetropolisInternational Journal of Innovative Science and Research TechnologyNo ratings yet
- Team of Rivals: The Political Genius of Abraham LincolnFrom EverandTeam of Rivals: The Political Genius of Abraham LincolnRating: 4.5 out of 5 stars4.5/5 (234)
- Designing Cost-Effective SMS based Irrigation System using GSM ModuleDocument8 pagesDesigning Cost-Effective SMS based Irrigation System using GSM ModuleInternational Journal of Innovative Science and Research TechnologyNo ratings yet
- Detection and Counting of Fake Currency & Genuine Currency Using Image ProcessingDocument6 pagesDetection and Counting of Fake Currency & Genuine Currency Using Image ProcessingInternational Journal of Innovative Science and Research Technology100% (9)
- Ambulance Booking SystemDocument7 pagesAmbulance Booking SystemInternational Journal of Innovative Science and Research TechnologyNo ratings yet
- The World Is Flat 3.0: A Brief History of the Twenty-first CenturyFrom EverandThe World Is Flat 3.0: A Brief History of the Twenty-first CenturyRating: 3.5 out of 5 stars3.5/5 (2259)
- Utilization of Waste Heat Emitted by the KilnDocument2 pagesUtilization of Waste Heat Emitted by the KilnInternational Journal of Innovative Science and Research TechnologyNo ratings yet
- Impact of Stress and Emotional Reactions due to the Covid-19 Pandemic in IndiaDocument6 pagesImpact of Stress and Emotional Reactions due to the Covid-19 Pandemic in IndiaInternational Journal of Innovative Science and Research TechnologyNo ratings yet
- The Unwinding: An Inner History of the New AmericaFrom EverandThe Unwinding: An Inner History of the New AmericaRating: 4 out of 5 stars4/5 (45)
- An Overview of Lung CancerDocument6 pagesAn Overview of Lung CancerInternational Journal of Innovative Science and Research TechnologyNo ratings yet
- The Gifts of Imperfection: Let Go of Who You Think You're Supposed to Be and Embrace Who You AreFrom EverandThe Gifts of Imperfection: Let Go of Who You Think You're Supposed to Be and Embrace Who You AreRating: 4 out of 5 stars4/5 (1091)
- Digital Finance-Fintech and it’s Impact on Financial Inclusion in IndiaDocument10 pagesDigital Finance-Fintech and it’s Impact on Financial Inclusion in IndiaInternational Journal of Innovative Science and Research TechnologyNo ratings yet
- Auto Tix: Automated Bus Ticket SolutionDocument5 pagesAuto Tix: Automated Bus Ticket SolutionInternational Journal of Innovative Science and Research TechnologyNo ratings yet
- An Efficient Cloud-Powered Bidding MarketplaceDocument5 pagesAn Efficient Cloud-Powered Bidding MarketplaceInternational Journal of Innovative Science and Research TechnologyNo ratings yet
- Effect of Solid Waste Management on Socio-Economic Development of Urban Area: A Case of Kicukiro DistrictDocument13 pagesEffect of Solid Waste Management on Socio-Economic Development of Urban Area: A Case of Kicukiro DistrictInternational Journal of Innovative Science and Research TechnologyNo ratings yet
- Forensic Advantages and Disadvantages of Raman Spectroscopy Methods in Various Banknotes Analysis and The Observed Discordant ResultsDocument12 pagesForensic Advantages and Disadvantages of Raman Spectroscopy Methods in Various Banknotes Analysis and The Observed Discordant ResultsInternational Journal of Innovative Science and Research TechnologyNo ratings yet
- Comparative Evaluation of Action of RISA and Sodium Hypochlorite on the Surface Roughness of Heat Treated Single Files, Hyflex EDM and One Curve- An Atomic Force Microscopic StudyDocument5 pagesComparative Evaluation of Action of RISA and Sodium Hypochlorite on the Surface Roughness of Heat Treated Single Files, Hyflex EDM and One Curve- An Atomic Force Microscopic StudyInternational Journal of Innovative Science and Research TechnologyNo ratings yet
- Examining the Benefits and Drawbacks of the Sand Dam Construction in Cadadley RiverbedDocument8 pagesExamining the Benefits and Drawbacks of the Sand Dam Construction in Cadadley RiverbedInternational Journal of Innovative Science and Research TechnologyNo ratings yet
- Predictive Analytics for Motorcycle Theft Detection and RecoveryDocument5 pagesPredictive Analytics for Motorcycle Theft Detection and RecoveryInternational Journal of Innovative Science and Research TechnologyNo ratings yet
- The Sympathizer: A Novel (Pulitzer Prize for Fiction)From EverandThe Sympathizer: A Novel (Pulitzer Prize for Fiction)Rating: 4.5 out of 5 stars4.5/5 (122)
- Computer Vision Gestures Recognition System Using Centralized Cloud ServerDocument9 pagesComputer Vision Gestures Recognition System Using Centralized Cloud ServerInternational Journal of Innovative Science and Research TechnologyNo ratings yet
- Her Body and Other Parties: StoriesFrom EverandHer Body and Other Parties: StoriesRating: 4 out of 5 stars4/5 (821)





























