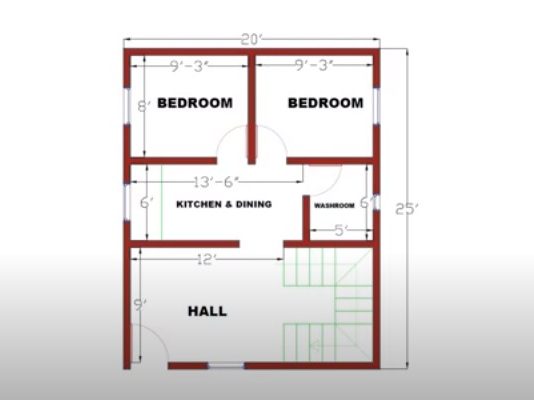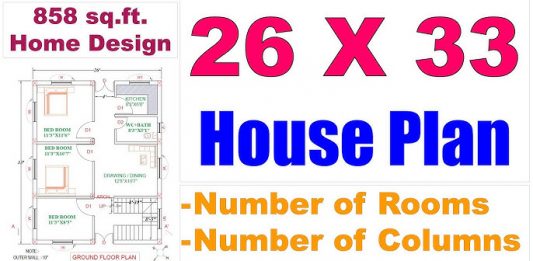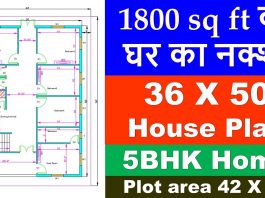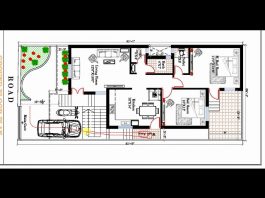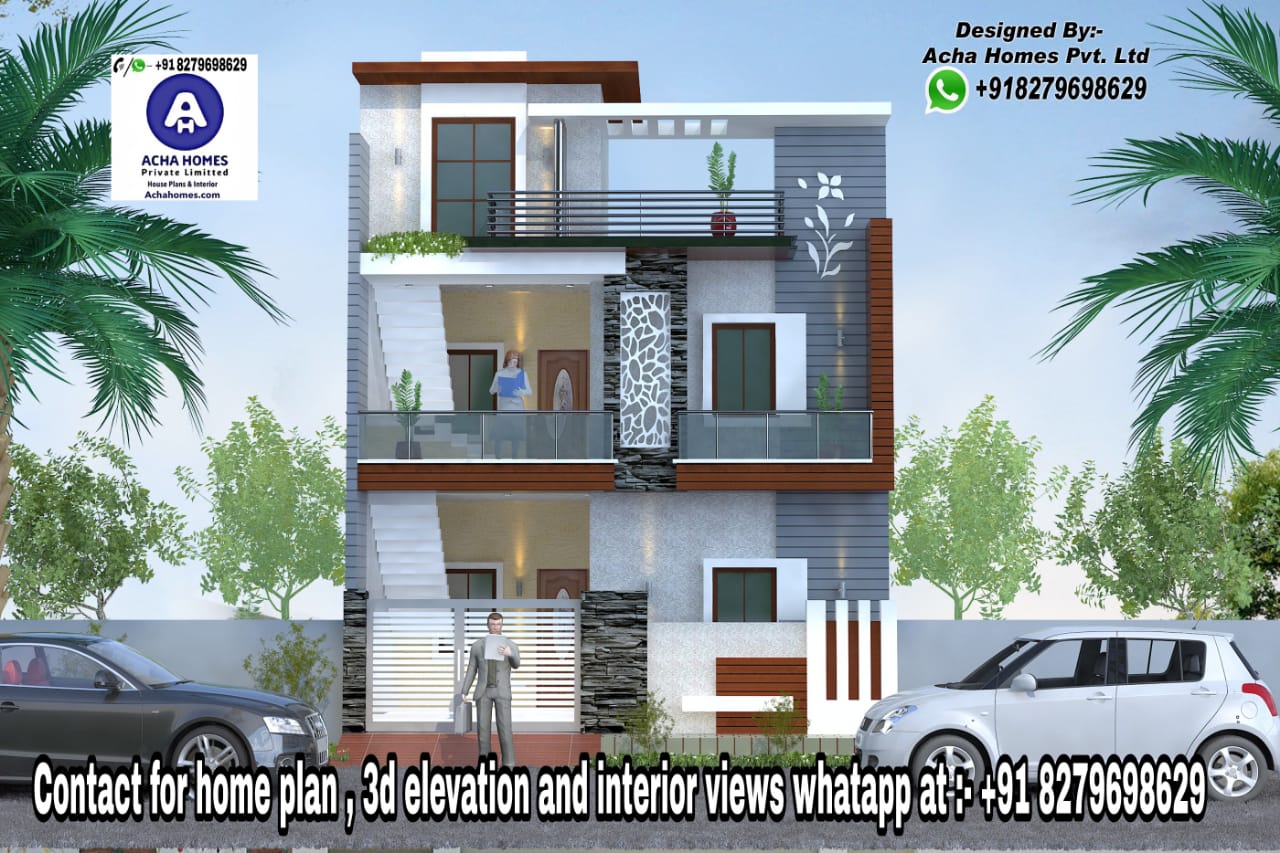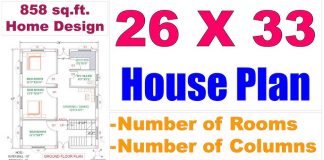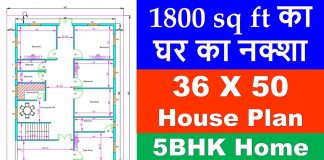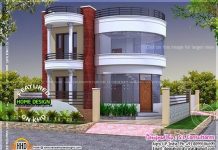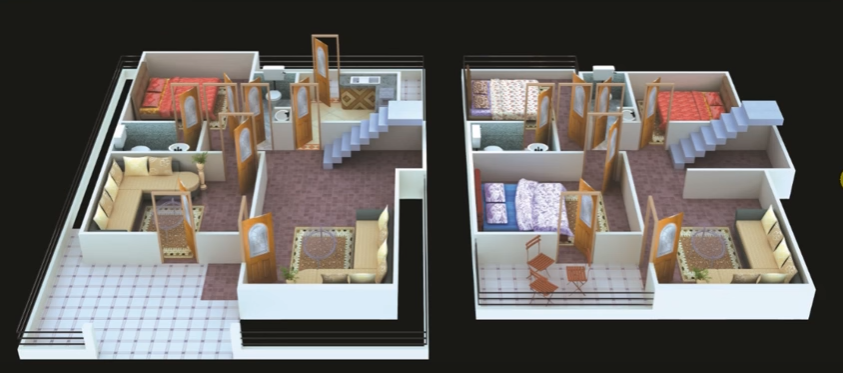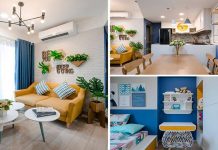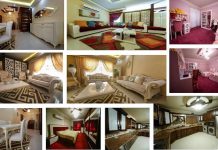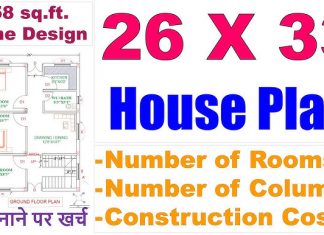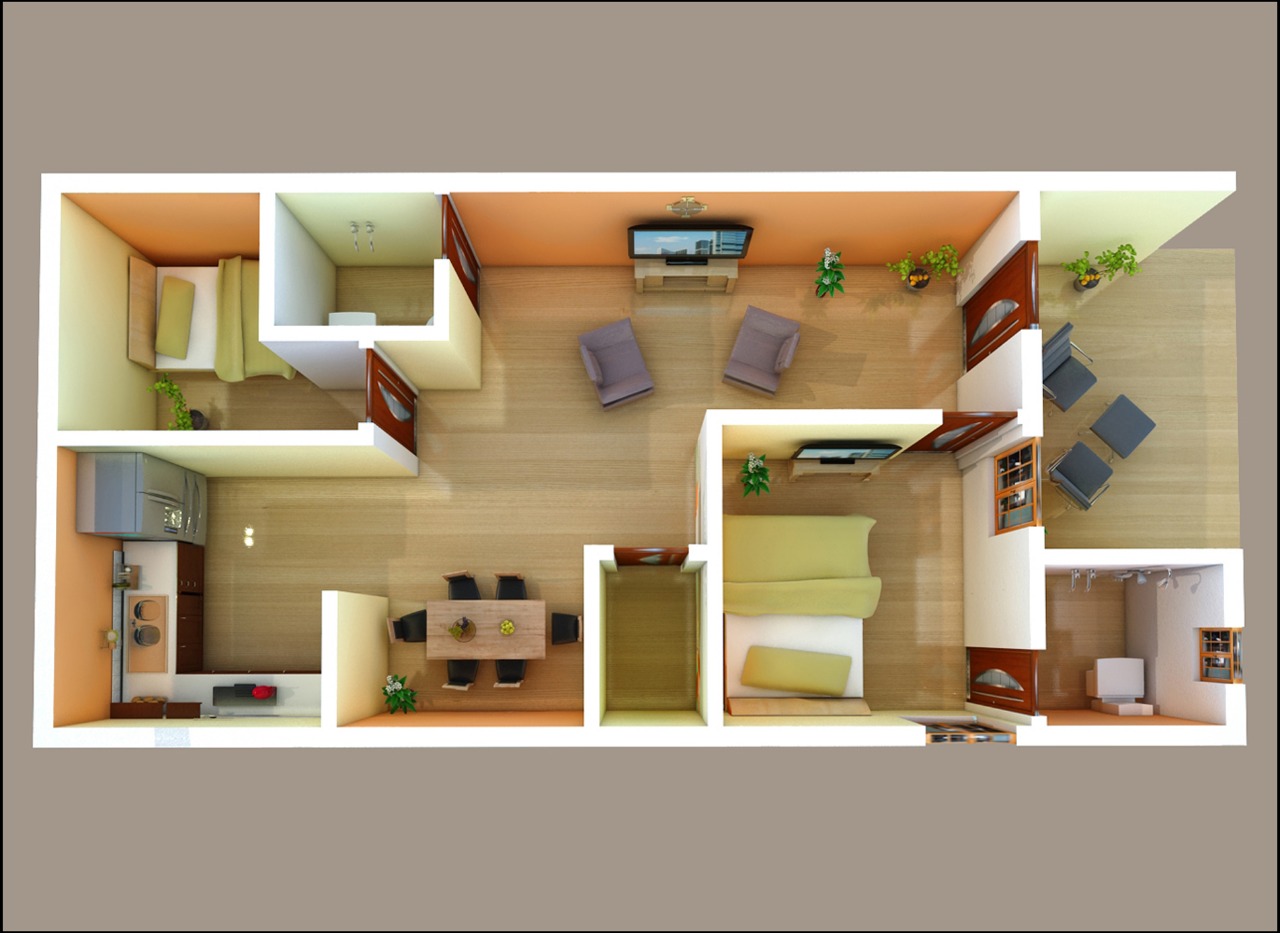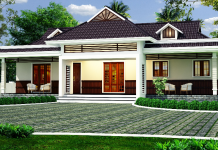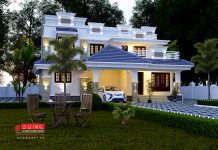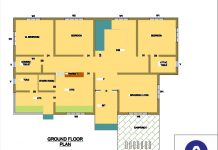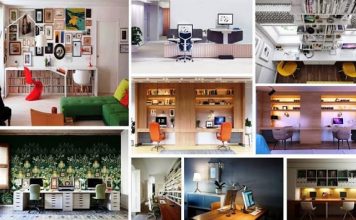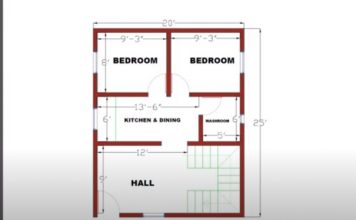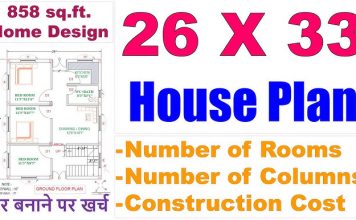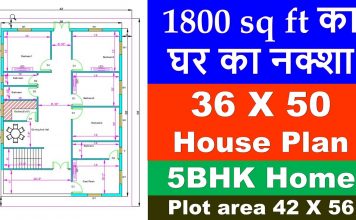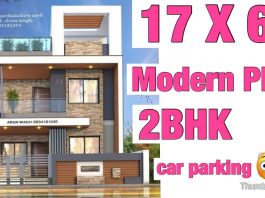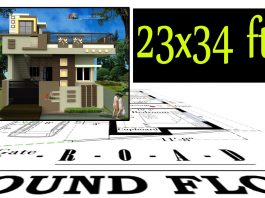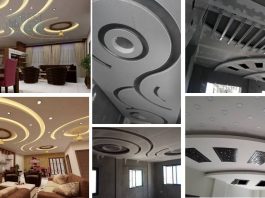Trending Now
3D FLOOR PLANS
- All
- 10 - 15 Lakhs Budget Home Plans
- 1000 - 1500 Square Feet House Floor Plan
- 15 - 20 Lakhs Budget Home Plans
- 1500 - 2000 Square Feet House Floor Plan
- 2 Bedroom House Plans
- 20- 25 Lakhs Budget Home Plans
- 2000 - 2500 Square Feet House Floor Plan
- 25- 30 Lakhs Budget Home Plans
- 2500 - 3000 Square Feet House Floor Plan
- 3 Bedroom House Plans
- 30- 35 Lakhs Budget Home Plans
- 3000 - 3500 Square Feet House Floor Plan
- 35- 40 Lakhs Budget Home Plans
- 3500 - 4000 Square Feet House Floor Plan
- 3D Floor Plans
- 3D Front Elevation
- 4 Bedroom House Plans
- 40- 45 Lakhs Budget Home Plans
- 45- 50 Lakhs Budget Home Plans
- 5 Bedroom House Plans
- 500-1000 Square Feet House Floor Plan
- 6 Bedroom House Plans
- Architecture
- Balcony Design Ideas
- Bathrooms
- Bed Frame Design ideas
- Bedroom
- Bedroom Interior Designs
- Car Parking Design
- Celebrity Style
- Chair Design Ideas
- Construction
- Construction Tips
- Contemporary Home Design
- Contemporary House Plans
- Courtyard
- Cupboard Design Ideas
- Curtain Design Ideas
- Decoration
- Design
- Dinning Room
- Door Design Ideas
- Drawing Room
- Dream Homes
- Dream Houses
- Dressing Area
- Duplex Floor Plan
- Engineers
- Exterior Elevation
- Featured
- Floor Plan
- Free Plans
- Gate Design Ideas
- Gypsum Ceilings Designs
- Highlights
- Home Aquarium
- Home Design
- Home Furnishing
- Home Garden Design Ideas
- Home Office
- Innovative Designs
- Interior Designs
- Kids Room
- Kitchen
- Kitchen Interior Design
- Living Room
- Modern Home Design
- Modern Home Plan
- Office Interior Designs
- Pillow Design
- Shaver Design Ideas
- Showroom Interior Designs
- Single Floor House Plan
- Small House Plan
- Sofa Design Ideas
- Staircase Design
- Study Room Designs
- Swimming Pools
- Table Design Ideas
- Toilet Interior Designs
- Top Stories
- Traditional Home Design
- TV Interior Design Ideas
- Vastu
- Vastu For House
- Verandah
- Wall Light Design
- Wallpaper Design Idea
- Wardrobe Design Ideas
- Wash Basin Design Ideas
- Window Design
More
1880 square feet Apartment Model Home Plan Everyone Will Like
GROUND FLOOR
FIRST FLOOR
SECOND FLOOR
Image credit:sanskaarpanache.com
General Details
Total Area : Plot Area 1880 square feet, Build up Area 2990 square feet. approximate
Total Bedrooms :3
Type : Three...
DUPLEX FLOOR PLANS
- All
- 10 - 15 Lakhs Budget Home Plans
- 1000 - 1500 Square Feet House Floor Plan
- 15 - 20 Lakhs Budget Home Plans
- 1500 - 2000 Square Feet House Floor Plan
- 2 Bedroom House Plans
- 20- 25 Lakhs Budget Home Plans
- 2000 - 2500 Square Feet House Floor Plan
- 25- 30 Lakhs Budget Home Plans
- 2500 - 3000 Square Feet House Floor Plan
- 3 Bedroom House Plans
- 30- 35 Lakhs Budget Home Plans
- 3000 - 3500 Square Feet House Floor Plan
- 35- 40 Lakhs Budget Home Plans
- 3500 - 4000 Square Feet House Floor Plan
- 3D Floor Plans
- 3D Front Elevation
- 4 Bedroom House Plans
- 40- 45 Lakhs Budget Home Plans
- 45- 50 Lakhs Budget Home Plans
- 5 Bedroom House Plans
- 500-1000 Square Feet House Floor Plan
- 6 Bedroom House Plans
- Architecture
- Balcony Design Ideas
- Bathrooms
- Bed Frame Design ideas
- Bedroom
- Bedroom Interior Designs
- Car Parking Design
- Celebrity Style
- Chair Design Ideas
- Construction
- Construction Tips
- Contemporary Home Design
- Contemporary House Plans
- Courtyard
- Cupboard Design Ideas
- Curtain Design Ideas
- Decoration
- Design
- Dinning Room
- Door Design Ideas
- Drawing Room
- Dream Homes
- Dream Houses
- Dressing Area
- Duplex Floor Plan
- Engineers
- Exterior Elevation
- Featured
- Floor Plan
- Free Plans
- Gate Design Ideas
- Gypsum Ceilings Designs
- Highlights
- Home Aquarium
- Home Design
- Home Furnishing
- Home Garden Design Ideas
- Home Office
- Innovative Designs
- Interior Designs
- Kids Room
- Kitchen
- Kitchen Interior Design
- Living Room
- Modern Home Design
- Modern Home Plan
- Office Interior Designs
- Pillow Design
- Shaver Design Ideas
- Showroom Interior Designs
- Single Floor House Plan
- Small House Plan
- Sofa Design Ideas
- Staircase Design
- Study Room Designs
- Swimming Pools
- Table Design Ideas
- Toilet Interior Designs
- Top Stories
- Traditional Home Design
- TV Interior Design Ideas
- Vastu
- Vastu For House
- Verandah
- Wall Light Design
- Wallpaper Design Idea
- Wardrobe Design Ideas
- Wash Basin Design Ideas
- Window Design
More
26×33 House Plans in India as per Vastu
“First plan your work,
Then Work out your plan.”
26 X 33 Feet = 850 Sq, Ft House plan
Drawing Room = 14 X 11 Ft
Dining Room...
1800 Sqaure feet Home Plan as per Vastu
Do you also dream of having a well-planned house but don't know where to start?
Hang on right there! Before you fantasize about yourself and...
FREE PLANS
SINGLE FLOOR HOUSE PLANS
- All
- 10 - 15 Lakhs Budget Home Plans
- 1000 - 1500 Square Feet House Floor Plan
- 15 - 20 Lakhs Budget Home Plans
- 1500 - 2000 Square Feet House Floor Plan
- 2 Bedroom House Plans
- 20- 25 Lakhs Budget Home Plans
- 2000 - 2500 Square Feet House Floor Plan
- 25- 30 Lakhs Budget Home Plans
- 2500 - 3000 Square Feet House Floor Plan
- 3 Bedroom House Plans
- 30- 35 Lakhs Budget Home Plans
- 3000 - 3500 Square Feet House Floor Plan
- 35- 40 Lakhs Budget Home Plans
- 3500 - 4000 Square Feet House Floor Plan
- 3D Floor Plans
- 3D Front Elevation
- 4 Bedroom House Plans
- 40- 45 Lakhs Budget Home Plans
- 45- 50 Lakhs Budget Home Plans
- 5 Bedroom House Plans
- 500-1000 Square Feet House Floor Plan
- 6 Bedroom House Plans
- Architecture
- Balcony Design Ideas
- Bathrooms
- Bed Frame Design ideas
- Bedroom
- Bedroom Interior Designs
- Car Parking Design
- Celebrity Style
- Chair Design Ideas
- Construction
- Construction Tips
- Contemporary Home Design
- Contemporary House Plans
- Courtyard
- Cupboard Design Ideas
- Curtain Design Ideas
- Decoration
- Design
- Dinning Room
- Door Design Ideas
- Drawing Room
- Dream Homes
- Dream Houses
- Dressing Area
- Duplex Floor Plan
- Engineers
- Exterior Elevation
- Featured
- Floor Plan
- Free Plans
- Gate Design Ideas
- Gypsum Ceilings Designs
- Highlights
- Home Aquarium
- Home Design
- Home Furnishing
- Home Garden Design Ideas
- Home Office
- Innovative Designs
- Interior Designs
- Kids Room
- Kitchen
- Kitchen Interior Design
- Living Room
- Modern Home Design
- Modern Home Plan
- Office Interior Designs
- Pillow Design
- Shaver Design Ideas
- Showroom Interior Designs
- Single Floor House Plan
- Small House Plan
- Sofa Design Ideas
- Staircase Design
- Study Room Designs
- Swimming Pools
- Table Design Ideas
- Toilet Interior Designs
- Top Stories
- Traditional Home Design
- TV Interior Design Ideas
- Vastu
- Vastu For House
- Verandah
- Wall Light Design
- Wallpaper Design Idea
- Wardrobe Design Ideas
- Wash Basin Design Ideas
- Window Design
More
₹10 lakhs cost estimated modern home plan everyone will like
₹10 lakhs cost estimated modern home
This is said that the budget decide the perfect of any house. But, we have different thought we think...
INTERIOR DESIGN
CONTEMPORARY HOUSE PLAN
26×33 House Plans in India as per Vastu
“First plan your work,
Then Work out your plan.”
26 X 33 Feet = 850 Sq, Ft House plan
Drawing Room = 14 X 11 Ft
Dining Room...
SQUARE FEET PLANS
List of Best 3D Floor Plan with 2 Bedrooms
Live life king size. You must have heard this term many a times but would not have got the opportunity to experience it. Well,...
1741 Square Feet Round Home Design With 3 Bedrooms
The round house design features bedroom with desk, efficient kitchen designs . The house design is as spacious as it is space age. And...
Top 10 beautiful exterior designs everyone will like
Here we present some outstanding designs for your future home. All these designs are eye catching and incorporated with all modern facilities.
The pyramid hip...
TWO STOREY HOUSE PLAN WITH CAR PORCH
Ground Floor is designed in 1325 Square Feet
Number of Bedrooms : 2
Bathroom Attached : 2
Living Room
Dining Room
Kitchen
Work Area
First Floor is designed in 935 Square...
Best 3 BHK House Plan for 60 Feet by 50 Feet plot East Facing
An exclusive floor plan of 3000 square feet or 60 feet by 50 is an east-facing, Vaastu approved plot with all interior sections properly...
DREAM HOMES
40 feet by 60 House Elevations Must See This
40x60 house elevations
We are presenting 40*60 house elevations that is one of the best home design in market. This plan is created in way...


