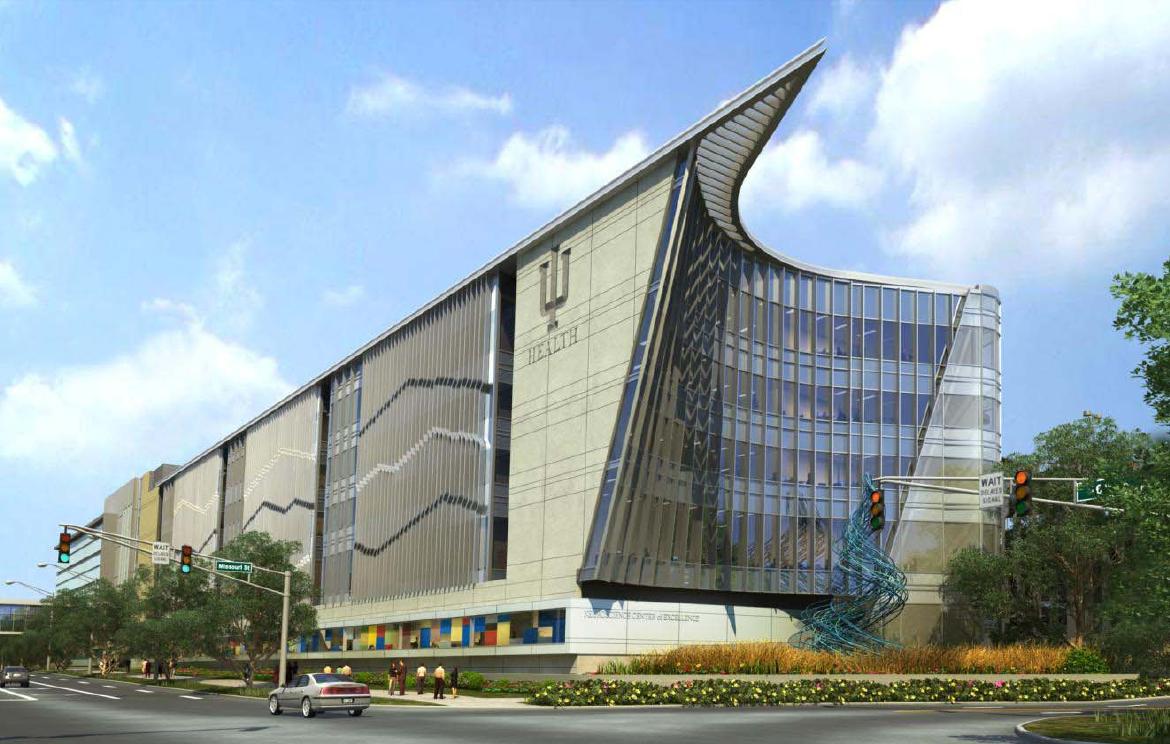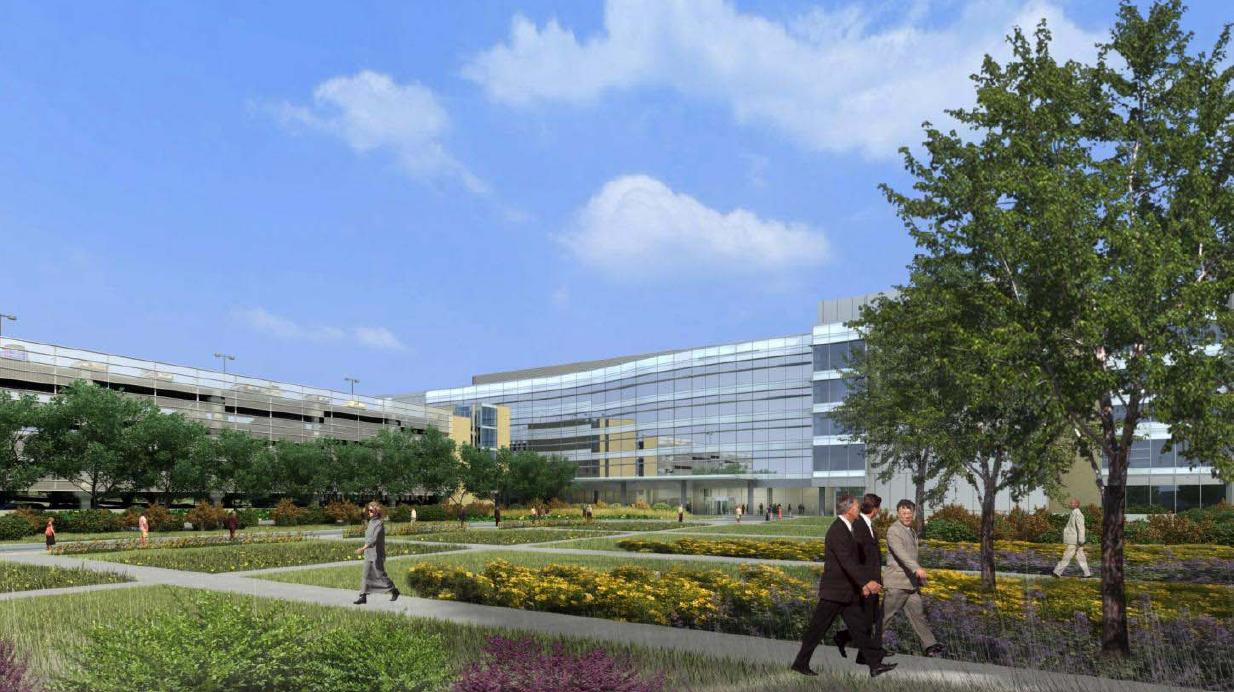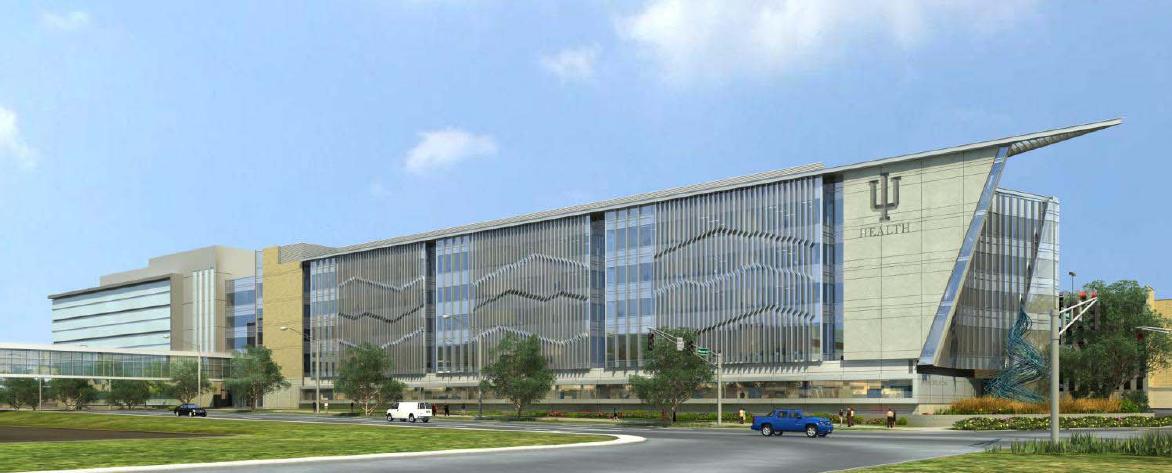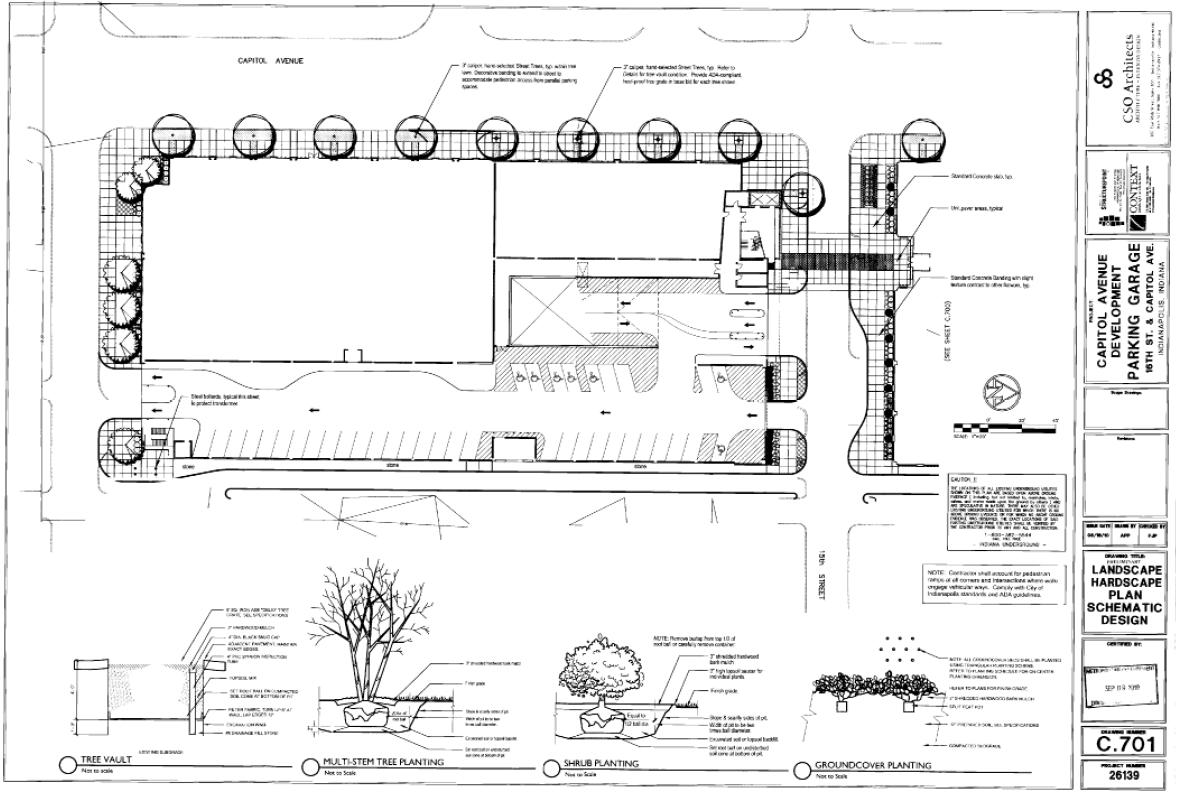The first glimpse of the Clarian Neuroscience Center of Excellence will be presented to the Metropolitan Development Commission Hearing Examiner tomorrow, September 23rd, at a 1pm hearing in the 2nd floor Public Assembly Room. Here is the exact wording of Clarian’s filing:
Hospital District One Approval to provide for an approximately 271,000 –square foot neuroscience building, with a connection to a proposed 942-space parking garage, a proposed pedestrian sky bridge over 16th Street to connect to an existing elevated transit system (People Mover), to legally establish and to provide for a gated surface parking lot north of 15th Street and to provide for the relocation of Missouri and 15th Streets.
The following renderings were submitted with the staff report for the case and made available online on Friday. I posted some initial information about the project last week that will get you up to speed, as well as a few renderings from this Hearing Examiner case on Friday. There have been some interesting comments regarding the design that are worth checking out. As always, click on the images to see a larger version.

looking southeast at the corner of Missouri St. and 16th St.

A more detailed siteplan for the two buildings. 
A rendering of the internal courtyard and loading loop, looking northwest from 15th St. near Lafayette St. 
- The west (left) and south (right) facades of the proposed parking garage.
The west facade will run parallel and directly adjacent to Interstate 65.
There is a separate case before the Hearing Examiner for the Shiel Sexton medical office project proposed for the area around the southeast corner of Capitol Ave. and 16th St. This particular case only deals with the parking garage that is proposed for land bounded by Capitol Ave., 15th St., Byram Pl. (an alley), and 14th St. Local architecture firm CSO Architects is listed on the submitted designs.






The site plan seems to have been dictated by the need to connect the NCOE to the Clarian monorail…so we start with the building up against 16th Street.
.
However, this Center is to be a regional/national draw, so it needs a grand entry. Hence the courtyard, access loop, and front door/lobby oriented to 15th Street. (This is not uncommon for urban hospital design: one need only look at the Old St. Vincent at Capitol and Fall Creek, with its City Beautiful front lawn and loop drive.) NCOE is well connected to the urban grid…on 15th Street.
.
It is clearly cutting edge (pun intended) design. It is a nice departure, a solid effort, and a good “face” to project onto I-65.
.
There is some concern about the 16th Street interface. This building faces a parking garage set back on a lawn…it’s a dead block now that ends at the foot of the Interstate. So the block would not ever have much foot traffic. I hope it doesn’t read like a “blank wall” at driver/car level; if so, it will encourage speeding.
.
The base of the parking garage (the NCOE one on Missouri, not the Shiel Sexton one on Capitol illustrated at the end of the post) needs some more features; it looks a little like the gloomy truck entrance to the Main Post Office now.
ok, i freaking love this thing