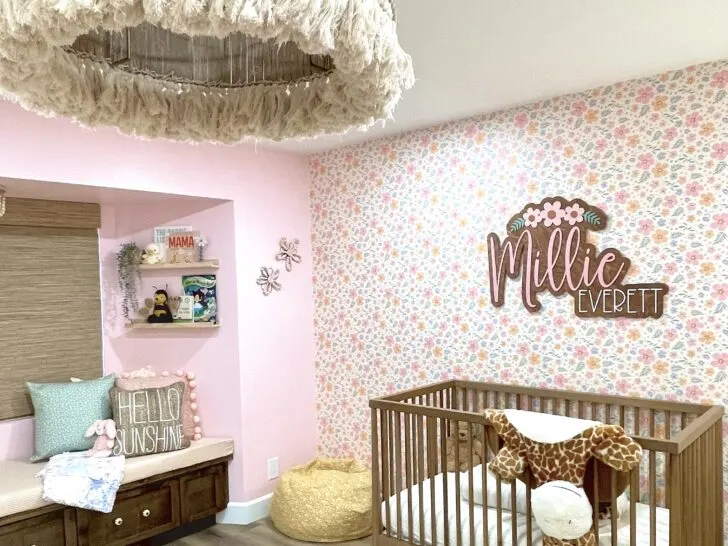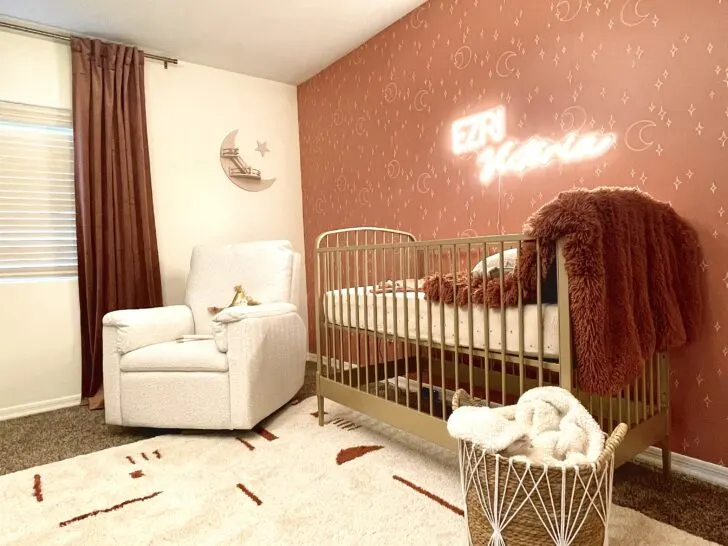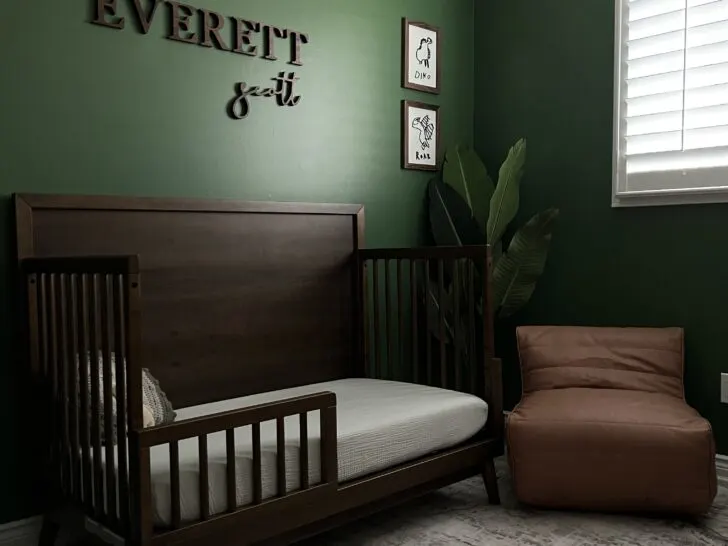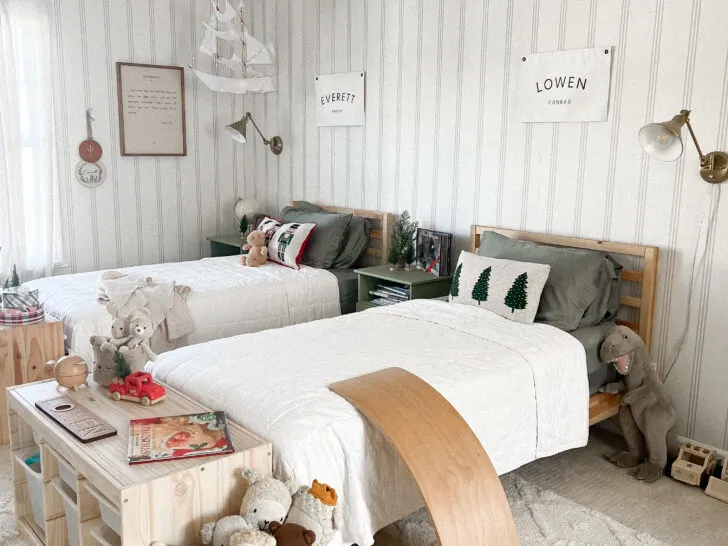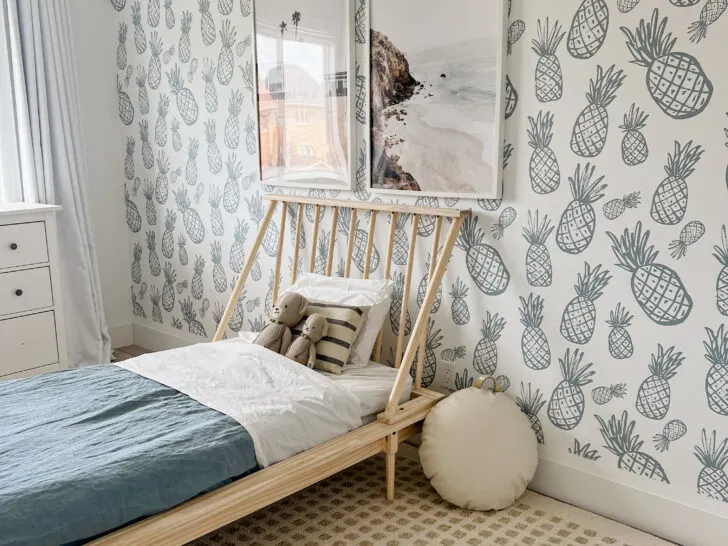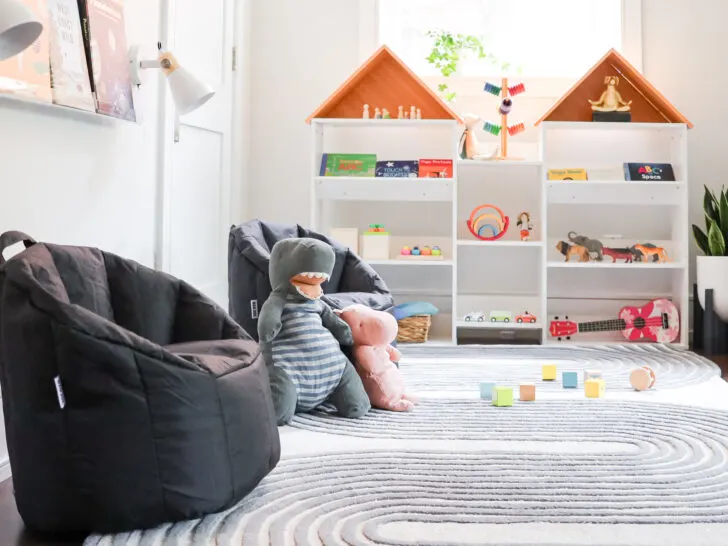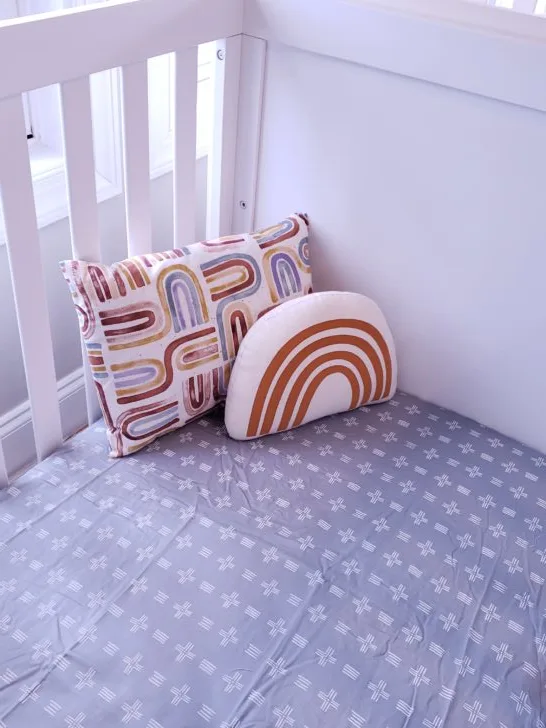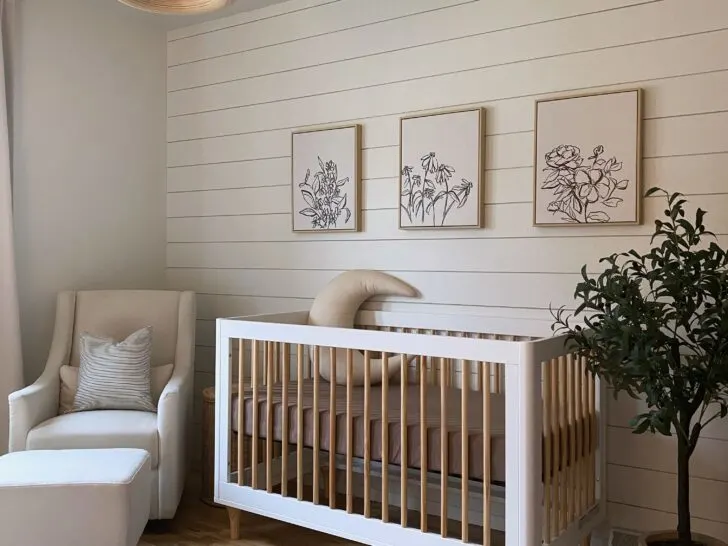Two Little Monkeys Playroom
A BASEMENT PLAYROOM THAT ACTUALLY GETS YOU EXCITED TO HOST PLAYDATES AGAIN
THE KIDDOS
7 and 2
FEATURES WE LOVE
Reading nook
Arts & crafts hub & artwork display
Music nook
Video game hub
Toy hub
Climbing wall & monkey bars
Workout nook for the grownups
Open & closed storage
THE TRICKY SPACE
My client shared with me her vision of being THE PLACE where all her kids’ friends want to hang out.
But, like so many of us, they moved into their home during the pandemic. Life happened and they never got around to creating a plan for the basement. It turned into a parking lot for toys over time. The space did not spark joy.
Her kids are artistic, enjoy having friends over, and love to climb, but there was nowhere to do any of that. Mom and dad loved getting their workouts in but dreaded going down to the basement to use their exercise bike.
My client was also racking her brain trying to figure out what to do with the awkward oversized built-in bench, which offered no extra functionality and took up so much of the precious floor space.
THE TRANSFORMATION
I dreamed up a space where her kids and friends will love for YEARS to come. A place to move their bodies, to nourish their minds, to create, and to connect.
I immediately saw the opportunity to use my client’s existing 4×4 shelves to create the DREAMIEST READING NOOK, while adding intentional OPEN AND CLOSED STORAGE.
I added a CLIMBING WALL with a rock wall and monkey bars, a TOY HUB, and a VIDEO GAME HUB. I even created an ARTS & CRAFTS station with accessible paper and supplies, artwork drying rack and a table that was ready for creativity and messes (acrylic table protector, washable rug).
As for mom and dad, I made sure there was plenty of new storage, comfy grownup seating and even a WORKOUT NOOK to boot!
This playroom is designed by Sophie Shay of CHEZ SHAY DESIGNS.
Instagram: @chezshaydesigns


