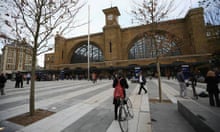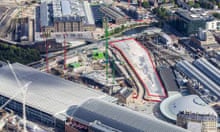The big metal roof is as deeply ingrained in British architectural tradition as thatched cottages and stone churches. The idea was invented for greenhouses, then applied to the great Victorian railway stations and to the Crystal Palace, that wondrous achievement of scale and ingenuity, whose mythic power is made all the greater by the fact that it no longer exists. Big metal roofs speak of confidence and boldness and of the time of this country's greatest industrial might.
The concept has been exported, leading, for example, to the geodesic domes of American visionary Buckminster Fuller, potentially vast structures with which he hoped to rehouse humanity. More recent versions include the great over-sailing structures of Norman Foster's airports at Stansted, Hong Kong and Beijing, and Lord Rogers's Millennium Dome. It manages to be futuristic and nostalgic at once; the concept may be pushing two centuries old, but the likes of Foster and Rogers still present it as the acme of modernity.
With the new western concourse at King's Cross station, designed by John McAslan and Partners, the big metal roof is coming home. It is sited between two famous examples of the genre, King's Cross station of 1852 and the later, more daring, St Pancras station, of 1868, and it is part of the £500m creation of a "transport super-hub", completed in time for the Olympics, when hundreds of thousands will pass through here on their way to the Javelin train from St Pancras to Stratford.
It is a large semi-circular addition to the flank of the old station, with a basic if essential purpose: to allow enough space for increasingly large numbers of passengers to move freely and smoothly as they emerge from the underground or enter from the street, buy tickets and catch their trains. It is a departures space only, as in airports, with arriving passengers exiting through the original front door of the station. It replaces the existing concourse, a low, crowded 1970s structure of dim design, that has never been loved for the way it blots the view of the plain, handsome twin-arched front of the original station. This structure will disappear later this year, allowing the creation of a new forecourt.
The concourse distributes people in one direction to the main line platforms, in another to suburban lines, and also allows a more leisurely route up some escalators, along a balcony where you can dally in various restaurants and on to a footbridge across the tracks of the old station, from which you can descend to your platform. It smooths out knots and anomalies in the previous arrangements and triples the space available for circulation. It also has space for shopping, without which no contemporary public work would be complete.
Meanwhile, the original glass roof has been cleaned up and had its glass restored, while unnecessary clutter in the space below has been removed, making it more bright and airy than it has looked at any time since it opened, 160 years ago. The effect is dazzling, of seeing this familiar, eternally grubby place transformed. It is as if you had just popped a perception-enhancing pill or been granted an extra faculty of sight.
But the main event of the new work is the half-cylinder of the new concourse and its roof, which has a span of 52 metres. Its structure, engineered by Arup, rises up a great steel stalk in the centre and then spreads into a tree-like canopy of intersecting branches, before descending into a ring of supports at the circumference. In so doing, it avoids the need to drop columns into the ticket hall of the underground station underneath the main space. Beneath the canopy, a sinuous pavilion in glass and tile takes care of the retail.
"It is the greatest station building, ever," declares architect John McAslan, who is not shy of speaking things as he sees them, and it is certainly impressive. Its main effect is a mighty oomph as you enter, from whatever direction, caused by the abundance of space and the unity of the structure. It is big and single-minded and has a generosity to which we have grown unused.
It's also nice to see organisations such as Network Rail, which usually grind their projects into dust through processes of procurement and value engineering, rediscovering some of the vim of their railway-building forebears, especially as more people now travel on railways in Britain than at any time before, including their Victorian-Edwardian heyday. In this, Network Rail was considerably helped by the budget-loosening power of the Olympics; the Department of Transport had previously decided that the concourse was too expensive, but made the money available when it realised that the world would be watching.
Half-a-billion pounds certainly seems like a lot to pay for adjustments to an existing station, even though these include the restoration of the huge old building and a new platform. The case for spending this much money is that it was ultimately unavoidable, as the station in its previous form would have eventually ceased to function, and that changing a fully functioning, Grade I-listed terminus is expensive. Also that it is essential to the success of the huge, long-planned development of land to the north, which brings with it £2.2bn of investment. The mighty Google is rumoured to be moving in and, goes the argument, the boys from Silicon Valley would not have been impressed by wrestling their way to work through the overcrowded entrails of Edward Heath-era infrastructure.
Whatever, it's a fine-looking thing, which might make it seem perverse to request that next time a major transport building is built, if there is a next time, it is something other than another reworking of the Victorian big roof – just for a change, but also because, when so much energy and effort goes into the structure, other aspects lose out. Where McAslan's show-stopping canopy is less strong is in the moments when it encounters the rest of the world; it sits clunkily against the brick side of the old station and seems uncomfortable with the Great Northern hotel, a grade II-listed building that is half-engulfed by the curvaceous skirt of the new roof.
From the outside, the form of the new building establishes no particular relationship with the things around it and contributes to the making of a formless no-man's-land between King's Cross, St Pancras and various preserved oddments. It looks like a structure that it would be hard to modify or add to, which is the almost invariable fate of station buildings. And, with two of the greatest big metal roofs in the world already in the neighbourhood, maybe it would be interesting to complement them rather than compete.
An alternative could be imagined with a simpler structure, but still-ample spaces, and greater investment in the finer-grained relationships of the parts, with different shades of experience as well as the big hit of the big space. It's not often that public works of this quality come round, so I don't want to complain, but maybe it is time to consider transport buildings as pieces of city, which, with their accumulation of shops and restaurants they increasingly resemble, rather than works of heroic engineering.




Comments (…)
Sign in or create your Guardian account to join the discussion