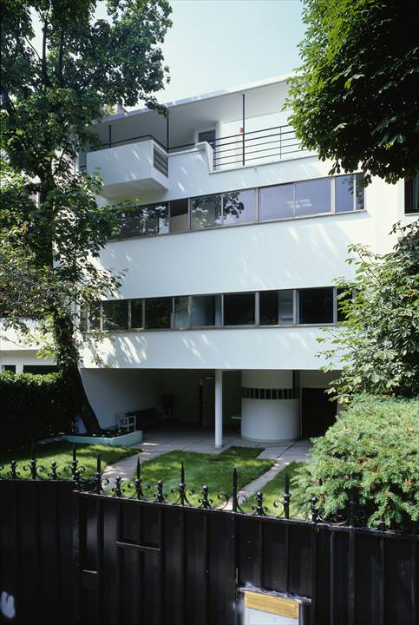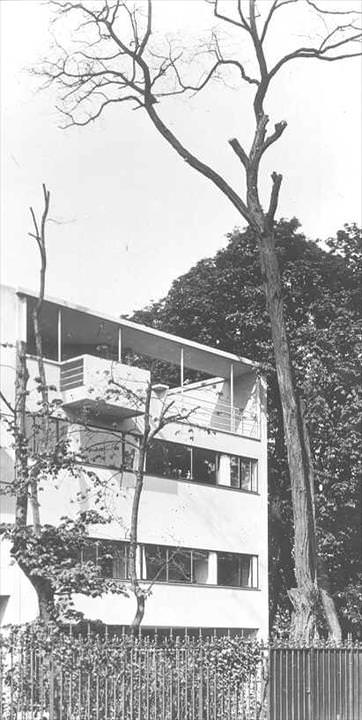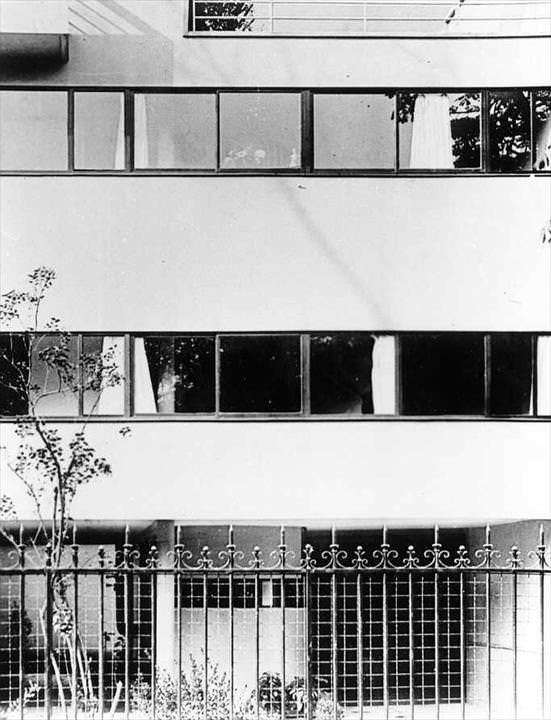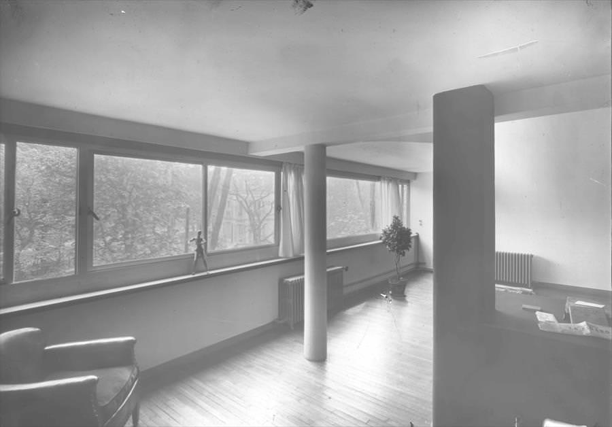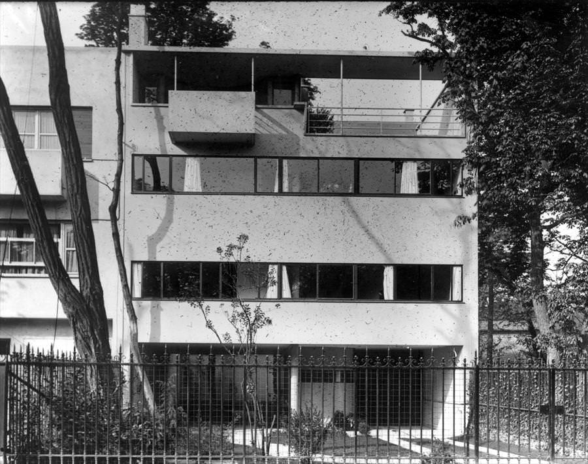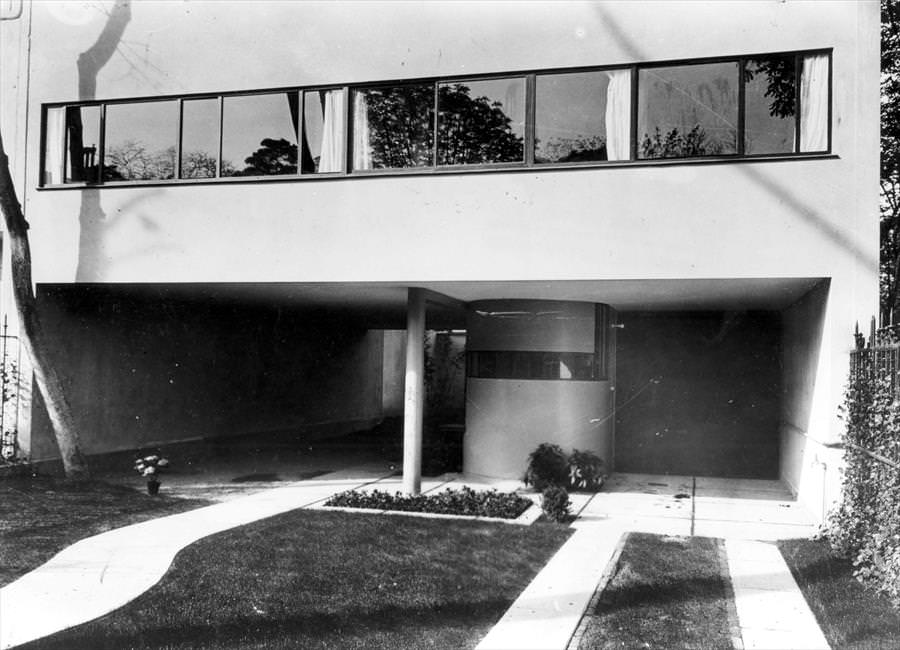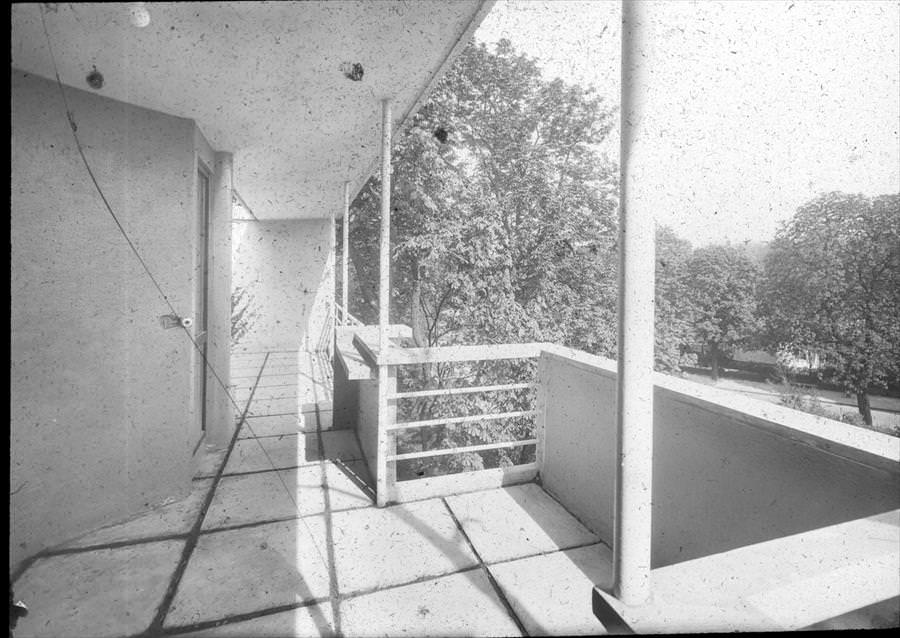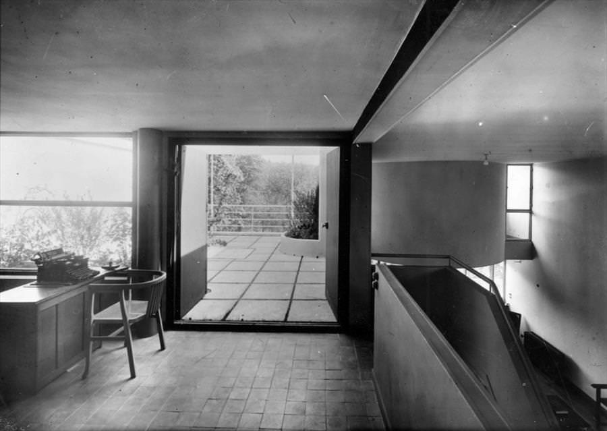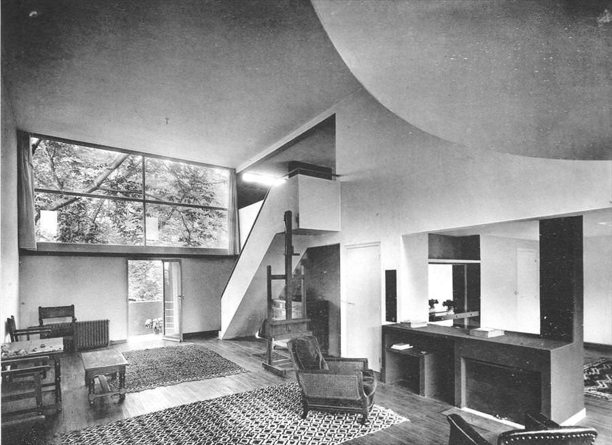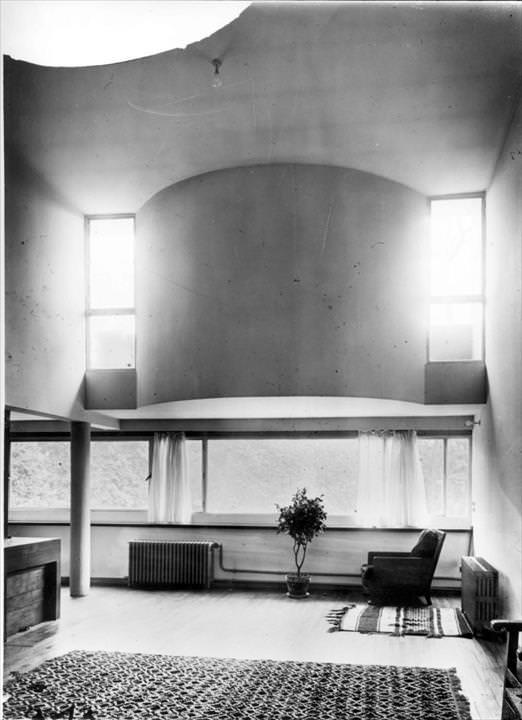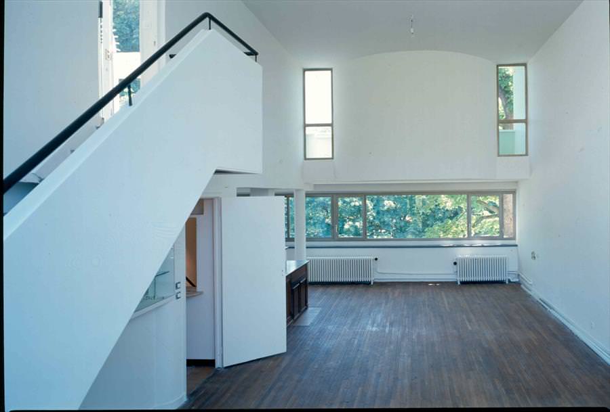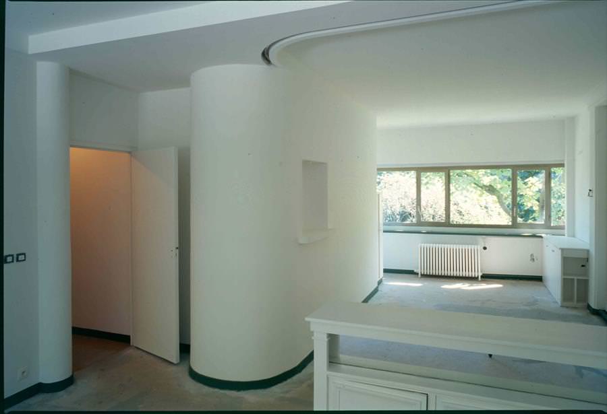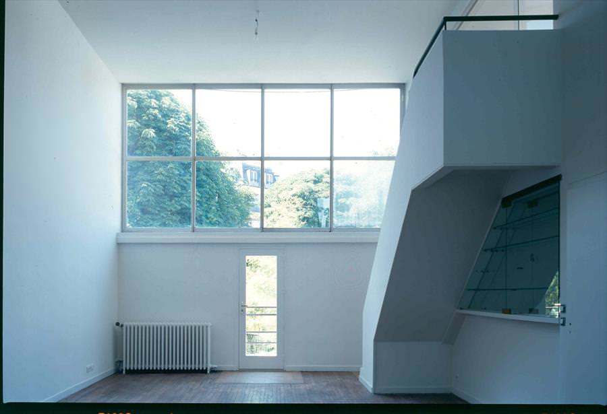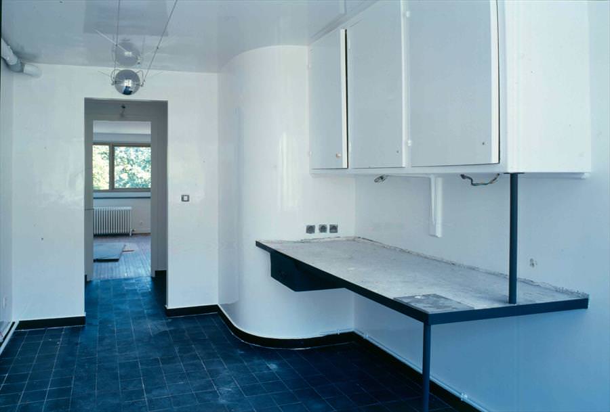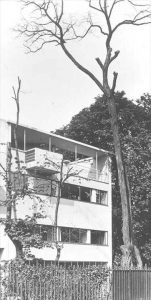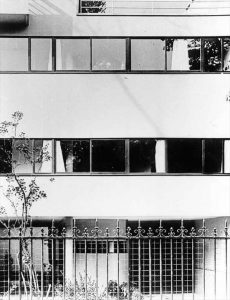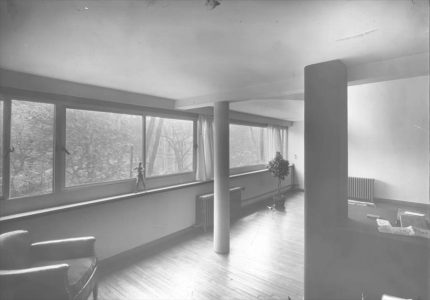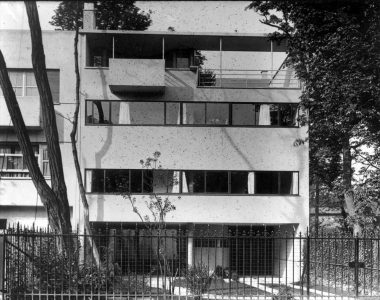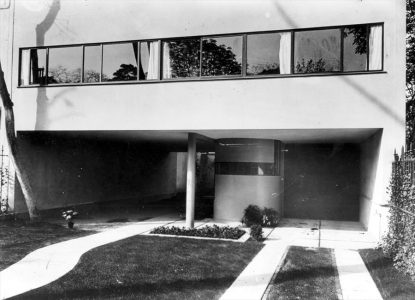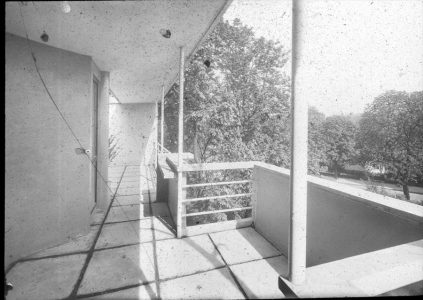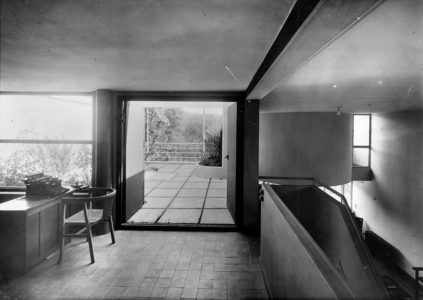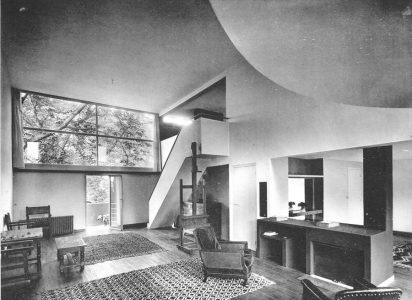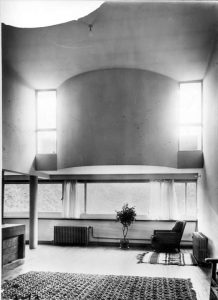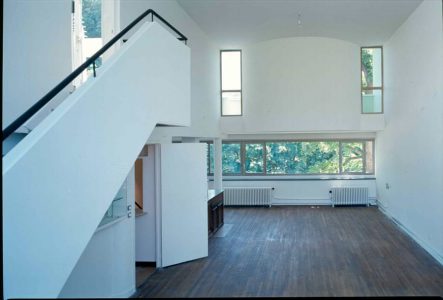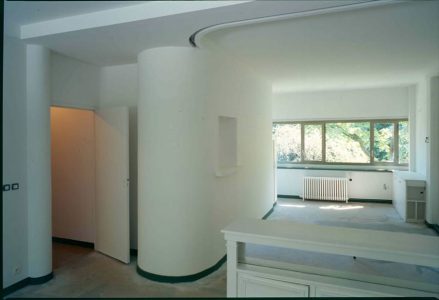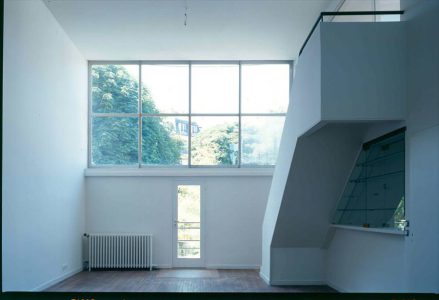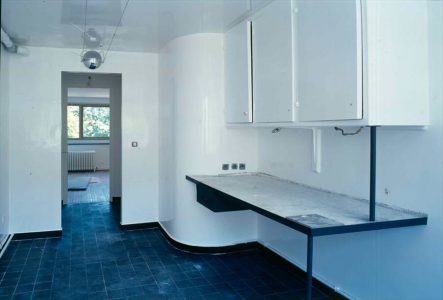Maison Cook
Boulogne-Billancourt, France, 1926
« The Cook house is finished and they've already been living there for a month. The garden is done. So now we can judge the rare quality of this terrain. From the inside, it is a poem of light and views on both sides. The branches of the tall trees overhang the roof, which is planted with shrubs and has a view stretching far into the distance. »
Commission
In April 1926, William Cook, an American journalist, and his wife commissioned “a two-storey pavilion on pilotis” from Le Corbusier. They had met him through Michaël and Sarah Stein, for whom he was also to build a house in Vaucresson (Garches).
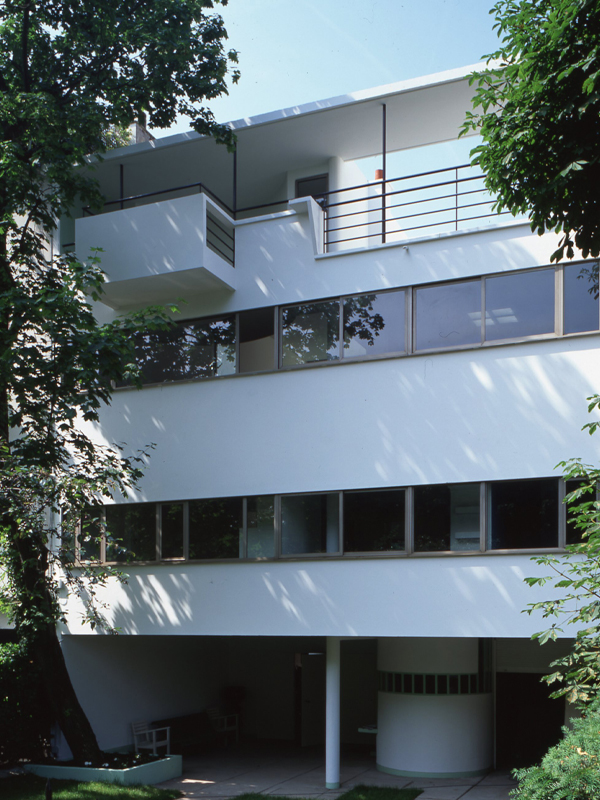
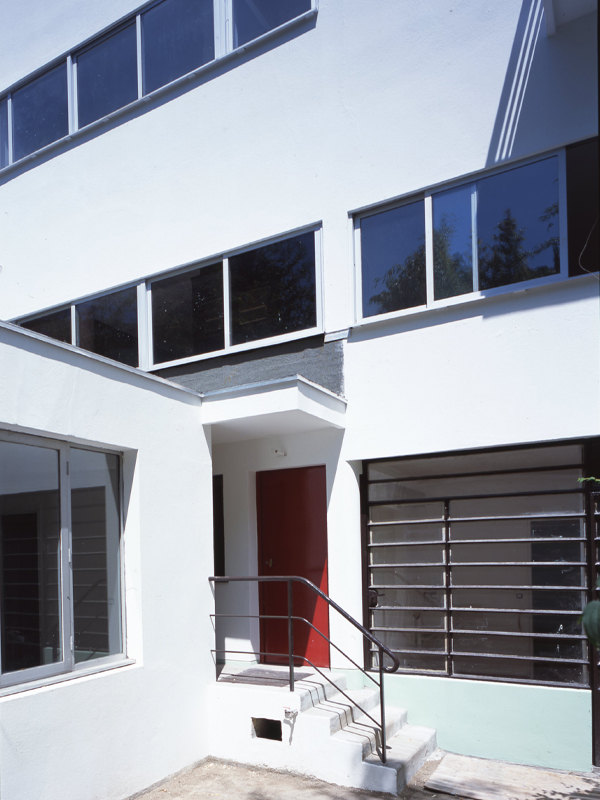
Project
Previous research and the work on Villa Meyer in Neuilly-sur-Seine allowed Le Corbusier to complete this project in record time. It applies the principles of the Five Points of Modern Architecture. Built in reinforced concrete, the house forms a parallelepiped mounted on pilotis.
Work began in July 1926 and was completed in March 1927. The plot acquired for building in Boulogne-sur-Seine (today Boulogne-Billancourt) is close to the Lipchitz-Miestchaninoff houses and the Ternisien house, also built by Le Corbusier.
As in Maison Jeanneret, Le Corbusier inverted the classic house plan, installing bedrooms, bathroom and private sitting room on the first floor, the second floor accommodating a double-height reception area, with a living room and a dining room separated by a fireplace. The library on the third floor opens on to the roof terrace.
Apart from a few adjustments needed to install the glass in the ribbon windows (pans de verre), Le Corbusier meet with no particular problems during building work.
Le Corbusier’s design for interior fittings consists of built-in features including the bathtub, concrete shelving and standard furniture such as the Maple armchairs. The light fittings are simply bare bulbs set into the walls.
In the spring of 1929, Cook, satisfied with the work, commissioned Le Corbusier to design an extension for a maid’s room at the back of the house.
Later, the open space under the pilotis was partly filled in by the construction of an additional room.
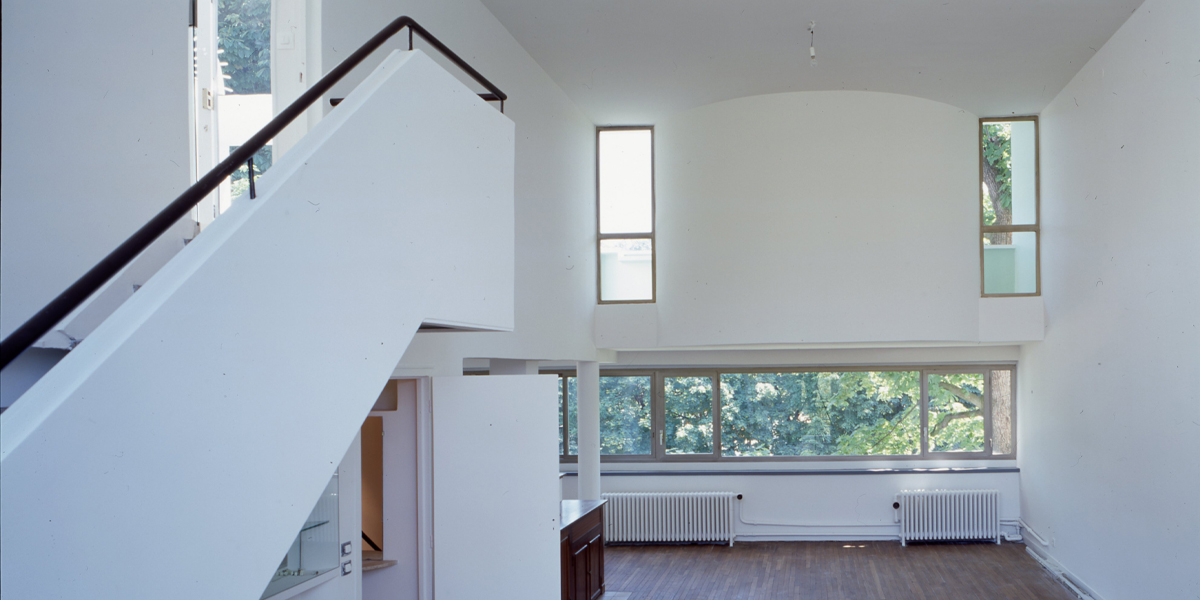
Subsequent History
The house has since undergone two restorations, one in the 1960s and another, involving the interiors and polychromy, in 2003-2004. The facades and the roof have been on the list of protected architectural features since 1972. Work is now under way to restore the wooden and metal joinery of the facades and to renew waterproofing of the roof.
